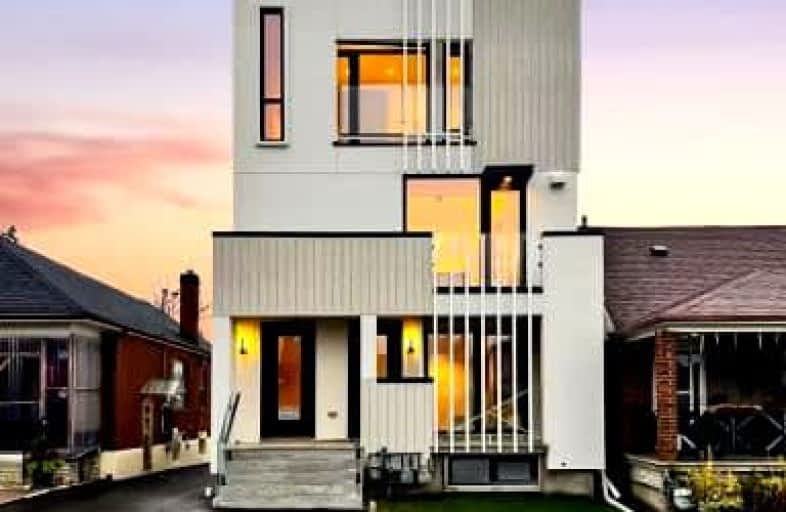Walker's Paradise
- Daily errands do not require a car.
Excellent Transit
- Most errands can be accomplished by public transportation.
Very Bikeable
- Most errands can be accomplished on bike.

Fairbank Public School
Elementary: PublicJ R Wilcox Community School
Elementary: PublicD'Arcy McGee Catholic School
Elementary: CatholicCedarvale Community School
Elementary: PublicWest Preparatory Junior Public School
Elementary: PublicSt Thomas Aquinas Catholic School
Elementary: CatholicVaughan Road Academy
Secondary: PublicYorkdale Secondary School
Secondary: PublicOakwood Collegiate Institute
Secondary: PublicJohn Polanyi Collegiate Institute
Secondary: PublicForest Hill Collegiate Institute
Secondary: PublicDante Alighieri Academy
Secondary: Catholic-
Ming City Restaurant & Bar
1662 Eglinton Avenue W, York, ON M6E 2H2 0.33km -
Thirsty Fox
1028 Eglinton West, Toronto, ON M6C 2C6 0.94km -
Chalkers Sports Bar and Grill
247 Marlee Avenue, Toronto, ON M6B 1N3 1.01km
-
Coffee Time
1471 Eglinton Avenue West, Toronto, ON M6E 2G6 0.18km -
Basil Leaf
1741 Eglinton W, Toronto, ON M6E 2H3 0.51km -
Tim Hortons
1801 Eglinton Ave West, Toronto, ON M6E 2H8 0.67km
-
SXS Fitness
881 Eglinton Ave W, Side Unit, Toronto, ON M6C 2C1 1.2km -
Novita Wellness Institute
68 Tycos Drive, Toronto, ON M6B 1W3 1.52km -
Benelife Wellness Centre
68 Tycos Drive, Toronto, ON M6B 1V9 1.55km
-
Hopewell Pharmacy & Clinic
100 Marlee Avenue, York, ON M6E 3B5 0.46km -
Rexall
2409 Dufferin St, Toronto, ON M6E 3X7 0.8km -
Shoppers Drug Mart
1840 Eglinton Ave W, York, ON M6E 2J4 0.83km
-
Raps Authentic Jamaican
1541 Eglinton Avenue W, York, ON M6E 2G7 0.09km -
Hot Pot Restaurant
1545 Eglinton Avenue W, Toronto, ON M6E 2G8 0.1km -
Caribbean Dishes
1545 Eglinton Avenue W, York, ON M6E 2G7 0.09km
-
Lawrence Allen Centre
700 Lawrence Ave W, Toronto, ON M6A 3B4 2.17km -
Lawrence Square
700 Lawrence Ave W, North York, ON M6A 3B4 2.24km -
Galleria Shopping Centre
1245 Dupont Street, Toronto, ON M6H 2A6 3.25km
-
Gus's Tropical Foods
1582 Eglinton Ave W, York, ON M6E 2G8 0.2km -
Verdi Produce
1652 Eglinton Ave W, York, ON M6E 2H2 0.31km -
Best Choice
526 Oakwood Ave, York, ON M6E 2X1 0.52km
-
LCBO
908 Street Clair Avenue W, Toronto, ON M6C 1C6 1.91km -
LCBO
396 Street Clair Avenue W, Toronto, ON M5P 3N3 2.48km -
LCBO
1405 Lawrence Ave W, North York, ON M6L 1A4 3.24km
-
Petro V Plus
1525 Eglinton Avenue W, Toronto, ON M6E 2G5 0.1km -
Shell
850 Roselawn Ave, York, ON M6B 1B9 0.64km -
Northwest Protection Services
1951 Eglinton Avenue W, York, ON M6E 2J7 1.01km
-
Cineplex Cinemas Yorkdale
Yorkdale Shopping Centre, 3401 Dufferin Street, Toronto, ON M6A 2T9 3.48km -
Cineplex Cinemas
2300 Yonge Street, Toronto, ON M4P 1E4 3.58km -
Hot Docs Ted Rogers Cinema
506 Bloor Street W, Toronto, ON M5S 1Y3 4.24km
-
Maria Shchuka Library
1745 Eglinton Avenue W, Toronto, ON M6E 2H6 0.53km -
Oakwood Village Library & Arts Centre
341 Oakwood Avenue, Toronto, ON M6E 2W1 1.15km -
Toronto Public Library - Forest Hill Library
700 Eglinton Avenue W, Toronto, ON M5N 1B9 1.72km
-
Humber River Regional Hospital
2175 Keele Street, York, ON M6M 3Z4 2.68km -
Baycrest
3560 Bathurst Street, North York, ON M6A 2E1 3.75km -
MCI Medical Clinics
160 Eglinton Avenue E, Toronto, ON M4P 3B5 3.99km
-
Laughlin park
Toronto ON 0.57km -
Dell Park
40 Dell Park Ave, North York ON M6B 2T6 2.37km -
Forest Hill Road Park
179A Forest Hill Rd, Toronto ON 2.8km
-
Starbank Convenience
1736 Eglinton Ave W, Toronto ON M6E 2H6 0.58km -
CIBC
1150 Eglinton Ave W (at Glenarden Rd.), Toronto ON M6C 2E2 0.73km -
TD Bank Financial Group
1347 St Clair Ave W, Toronto ON M6E 1C3 2.4km











