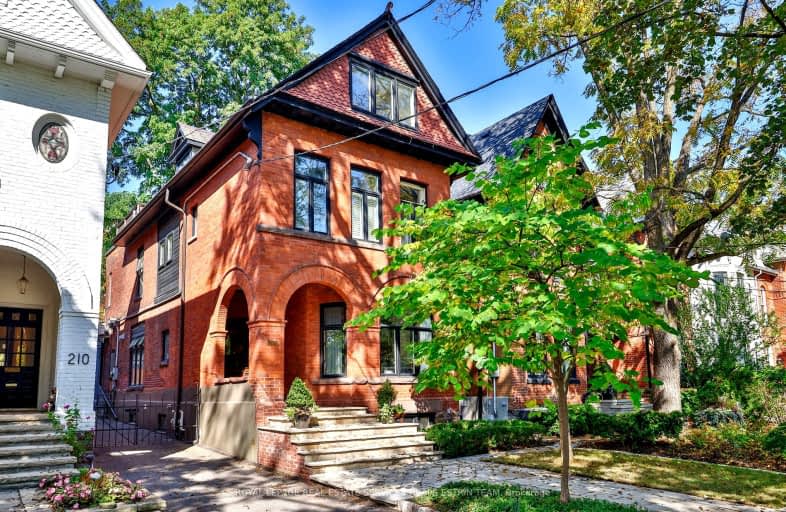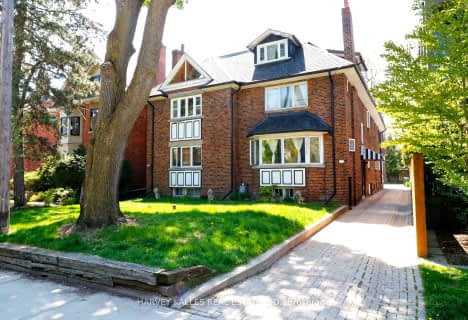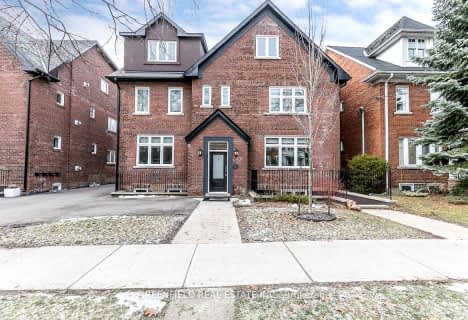
Very Walkable
- Most errands can be accomplished on foot.
Excellent Transit
- Most errands can be accomplished by public transportation.
Very Bikeable
- Most errands can be accomplished on bike.

Cottingham Junior Public School
Elementary: PublicHoly Rosary Catholic School
Elementary: CatholicHuron Street Junior Public School
Elementary: PublicJesse Ketchum Junior and Senior Public School
Elementary: PublicDeer Park Junior and Senior Public School
Elementary: PublicBrown Junior Public School
Elementary: PublicMsgr Fraser Orientation Centre
Secondary: CatholicMsgr Fraser College (Alternate Study) Secondary School
Secondary: CatholicLoretto College School
Secondary: CatholicSt Joseph's College School
Secondary: CatholicHarbord Collegiate Institute
Secondary: PublicCentral Technical School
Secondary: Public-
Glen Gould Park
480 Rd Ave (St. Clair Avenue), Toronto ON 0.74km -
Sir Winston Churchill Park
301 St Clair Ave W (at Spadina Rd), Toronto ON M4V 1S4 0.84km -
Ramsden Park
1 Ramsden Rd (Yonge Street), Toronto ON M6E 2N1 0.96km
-
CIBC
535 Saint Clair Ave W (at Vaughan Rd.), Toronto ON M6C 1A3 1.59km -
Unilever Canada
160 Bloor St E (at Church Street), Toronto ON M4W 1B9 1.71km -
TD Bank Financial Group
870 St Clair Ave W, Toronto ON M6C 1C1 2.54km
- — bath
- — bed
- — sqft
66 Amelia Street, Toronto, Ontario • M4X 1E1 • Cabbagetown-South St. James Town
- 8 bath
- 6 bed
- 5000 sqft
117 Chaplin Crescent, Toronto, Ontario • M5P 1A6 • Yonge-Eglinton
- 7 bath
- 5 bed
- 3500 sqft
27 Glen Elm Avenue, Toronto, Ontario • M4T 1T9 • Rosedale-Moore Park













