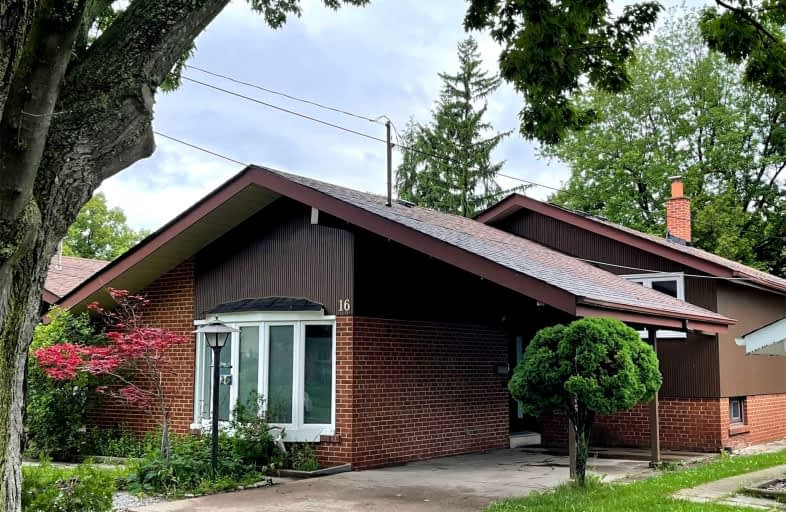
Tecumseh Senior Public School
Elementary: Public
0.57 km
St Barbara Catholic School
Elementary: Catholic
0.75 km
Golf Road Junior Public School
Elementary: Public
0.56 km
Willow Park Junior Public School
Elementary: Public
0.38 km
George B Little Public School
Elementary: Public
0.75 km
Cornell Junior Public School
Elementary: Public
0.86 km
Native Learning Centre East
Secondary: Public
2.08 km
Maplewood High School
Secondary: Public
1.37 km
West Hill Collegiate Institute
Secondary: Public
1.99 km
Woburn Collegiate Institute
Secondary: Public
2.12 km
Cedarbrae Collegiate Institute
Secondary: Public
1.57 km
Sir Wilfrid Laurier Collegiate Institute
Secondary: Public
2.22 km


