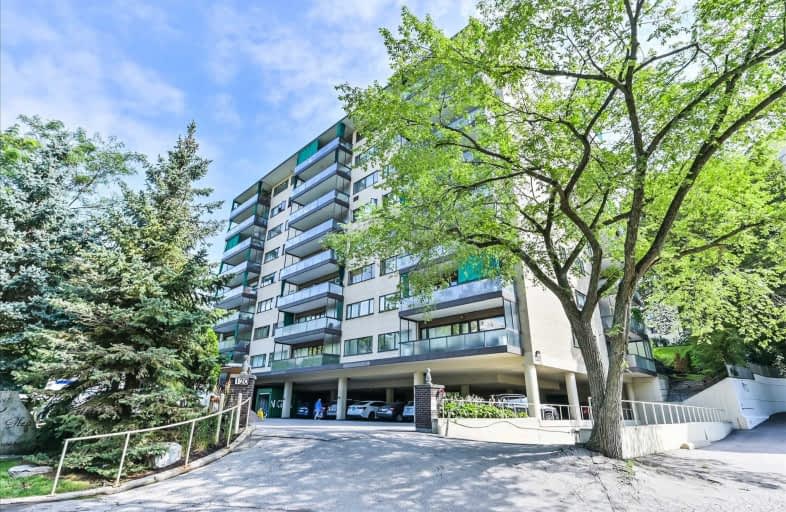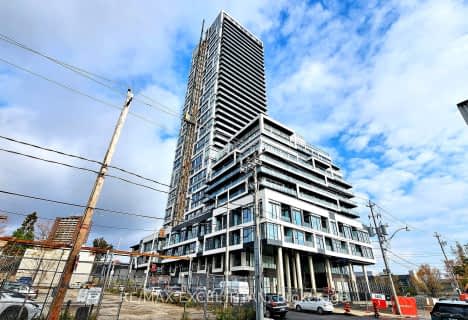Very Walkable
- Most errands can be accomplished on foot.
Excellent Transit
- Most errands can be accomplished by public transportation.
Very Bikeable
- Most errands can be accomplished on bike.

Cottingham Junior Public School
Elementary: PublicRosedale Junior Public School
Elementary: PublicOur Lady of Perpetual Help Catholic School
Elementary: CatholicChurch Street Junior Public School
Elementary: PublicJesse Ketchum Junior and Senior Public School
Elementary: PublicRose Avenue Junior Public School
Elementary: PublicNative Learning Centre
Secondary: PublicCollège français secondaire
Secondary: PublicMsgr Fraser-Isabella
Secondary: CatholicJarvis Collegiate Institute
Secondary: PublicSt Joseph's College School
Secondary: CatholicRosedale Heights School of the Arts
Secondary: Public-
Ramsden Park
1 Ramsden Rd (Yonge Street), Toronto ON M6E 2N1 0.41km -
Ramsden Park Off Leash Area
Pears Ave (Avenue Rd.), Toronto ON 0.91km -
David A. Balfour Park
200 Mount Pleasant Rd, Toronto ON M4T 2C4 1.21km
-
TD Bank Financial Group
77 Bloor St W (at Bay St.), Toronto ON M5S 1M2 0.72km -
BMO Bank of Montreal
1 Bedford Rd, Toronto ON M5R 2B5 1.22km -
TD Bank Financial Group
321 Moore Ave, Toronto ON M4G 3T6 2.74km
For Sale
More about this building
View 16 Rosedale Road, Toronto- 1 bath
- 2 bed
- 800 sqft
2104-15 Maitland Place, Toronto, Ontario • M4Y 2X3 • Cabbagetown-South St. James Town
- 1 bath
- 2 bed
- 1000 sqft
8E-86 Gerrard Street East, Toronto, Ontario • M5B 2J1 • Church-Yonge Corridor
- 1 bath
- 3 bed
- 700 sqft
2410-251 Jarvis Street, Toronto, Ontario • M5B 2C2 • Church-Yonge Corridor
- 1 bath
- 2 bed
- 1000 sqft
625-21 Dale Avenue, Toronto, Ontario • M4W 1K3 • Rosedale-Moore Park
- 2 bath
- 3 bed
- 700 sqft
2105-215 Queen Street, Toronto, Ontario • M5V 0P5 • Waterfront Communities C01
- — bath
- — bed
- — sqft
3101-35 Balmuto Street, Toronto, Ontario • M4Y 0A3 • Bay Street Corridor
- 2 bath
- 2 bed
- 700 sqft
5417-70 Temperance Street, Toronto, Ontario • M5H 4E8 • Bay Street Corridor
- 2 bath
- 2 bed
- 600 sqft
#2802-77 Shuter Street, Toronto, Ontario • M5B 0B8 • Church-Yonge Corridor
- 1 bath
- 2 bed
- 800 sqft
1405-33 Charles Street East, Toronto, Ontario • M4Y 0A2 • Church-Yonge Corridor
- 2 bath
- 2 bed
- 700 sqft
2607-170 Bayview Avenue, Toronto, Ontario • M5A 0M4 • Waterfront Communities C08














