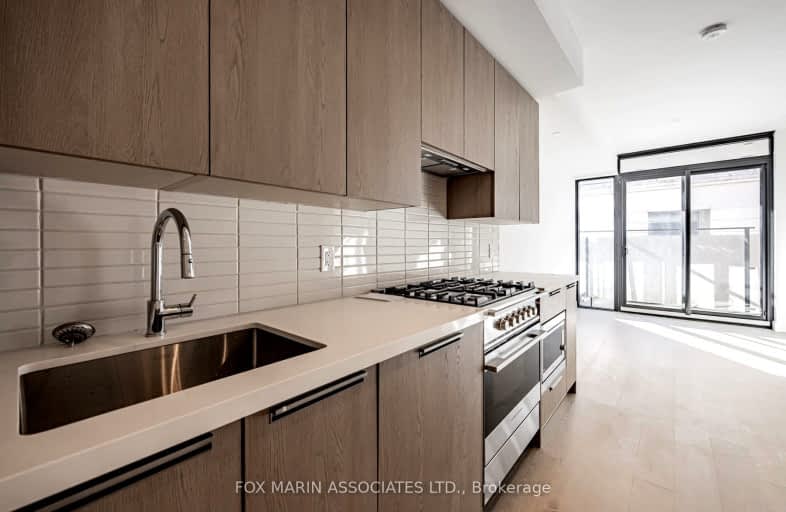Very Walkable
- Most errands can be accomplished on foot.
Good Transit
- Some errands can be accomplished by public transportation.
Bikeable
- Some errands can be accomplished on bike.

Lambton Park Community School
Elementary: PublicSt James Catholic School
Elementary: CatholicWarren Park Junior Public School
Elementary: PublicLambton Kingsway Junior Middle School
Elementary: PublicHumbercrest Public School
Elementary: PublicOur Lady of Sorrows Catholic School
Elementary: CatholicFrank Oke Secondary School
Secondary: PublicYork Humber High School
Secondary: PublicRunnymede Collegiate Institute
Secondary: PublicEtobicoke School of the Arts
Secondary: PublicEtobicoke Collegiate Institute
Secondary: PublicBishop Allen Academy Catholic Secondary School
Secondary: Catholic-
The Old Sod Pub
2936 Bloor Street W, Etobicoke, ON M8X 1B6 1.43km -
Gabby's Grill and Taps - Bloor West
2899 Bloor St. W., Toronto, ON M8X 1B3 1.45km -
Table 21 Kitchen & Wine Bar
2956 Bloor Street W, Toronto, ON M8X 1G2 1.47km
-
Patricia's Cake Creations
4130 Dundas Street W, Toronto, ON M8X 1X3 0.08km -
Ma Maison
4243 Dundas Street W, Etobicoke, ON M8X 1Y3 0.59km -
Starbucks
4242 Dundas Street West, Toronto, ON M8X 1Y6 0.58km
-
F45 Training Lambton-Kingsway
4158 Dundas Street W, Etobicoke, ON M8X 1X3 0.17km -
The Motion Room
3431 Dundas Street W, Toronto, ON M6S 2S4 1.75km -
GoodLife Fitness
3300 Bloor Street West, Etobicoke, ON M8X 2X2 2.16km
-
Shoppers Drug Mart
270 The Kingsway, Toronto, ON M9A 3T7 1.07km -
Canadian Compounding Pharmacy
2920 Bloor Street W, Toronto, ON M8X 1B6 1.42km -
White's Pharmacy
725 Jane Street, York, ON M6N 4B3 1.51km
-
Patricia's Cake Creations
4130 Dundas Street W, Toronto, ON M8X 1X3 0.08km -
Good Grains
4134 Dundas Street W, Toronto, ON M8X 1X3 0.09km -
Domino's Pizza
4204 Dundas Street W, Toronto, ON M8X 1Y6 0.37km
-
Humbertown Shopping Centre
270 The Kingsway, Etobicoke, ON M9A 3T7 1km -
Stock Yards Village
1980 St. Clair Avenue W, Toronto, ON M6N 0A3 3.25km -
Toronto Stockyards
590 Keele Street, Toronto, ON M6N 3E7 3.34km
-
Bruno's Fine Foods
4242 Dundas Street W, Etobicoke, ON M8X 1Y6 0.69km -
Scarlett Convenience
36 Scarlett Rd, York, ON M6N 4K1 0.88km -
Loblaws
3671 Dundas Street W, Toronto, ON M6S 2T3 0.99km
-
LCBO
2946 Bloor St W, Etobicoke, ON M8X 1B7 1.44km -
The Beer Store
3524 Dundas St W, York, ON M6S 2S1 1.52km -
LCBO - Dundas and Jane
3520 Dundas St W, Dundas and Jane, York, ON M6S 2S1 1.55km
-
Karmann Fine Cars
2620 Saint Clair Avenue W, Toronto, ON M6N 1M1 1.3km -
Old Mill GM
2595 St Clair Ave W, Toronto, ON M6N 4Z5 1.46km -
Cango
2580 St Clair Avenue W, Toronto, ON M6N 1L9 1.53km
-
Kingsway Theatre
3030 Bloor Street W, Toronto, ON M8X 1C4 1.61km -
Cineplex Cinemas Queensway and VIP
1025 The Queensway, Etobicoke, ON M8Z 6C7 4.55km -
Revue Cinema
400 Roncesvalles Ave, Toronto, ON M6R 2M9 4.61km
-
Jane Dundas Library
620 Jane Street, Toronto, ON M4W 1A7 1.32km -
Toronto Public Library
36 Brentwood Road N, Toronto, ON M8X 2B5 1.65km -
Swansea Memorial Public Library
95 Lavinia Avenue, Toronto, ON M6S 3H9 2.78km
-
Humber River Regional Hospital
2175 Keele Street, York, ON M6M 3Z4 4.81km -
St Joseph's Health Centre
30 The Queensway, Toronto, ON M6R 1B5 5.12km -
Toronto Rehabilitation Institute
130 Av Dunn, Toronto, ON M6K 2R6 6.61km
-
Park Lawn Park
Pk Lawn Rd, Etobicoke ON M8Y 4B6 2.64km -
Tom Riley Park
3200 Bloor St W (at Islington Ave.), Etobicoke ON M8X 1E1 2.9km -
Rennie Park
1 Rennie Ter, Toronto ON M6S 4Z9 3.11km
-
President's Choice Financial ATM
3671 Dundas St W, Etobicoke ON M6S 2T3 1.04km -
RBC Royal Bank
1970 Saint Clair Ave W, Toronto ON M6N 0A3 3.23km -
RBC Royal Bank
1000 the Queensway, Etobicoke ON M8Z 1P7 3.86km
- 2 bath
- 1 bed
- 600 sqft
PH810-4208 Dundas Street West, Toronto, Ontario • M8X 0B1 • Edenbridge-Humber Valley
- 1 bath
- 1 bed
- 600 sqft
1012-1 Michael Power Place, Toronto, Ontario • M9A 0A1 • Islington-City Centre West
- 1 bath
- 1 bed
- 500 sqft
831-5 Mabelle Avenue, Toronto, Ontario • M9A 0C8 • Islington-City Centre West
- 1 bath
- 1 bed
- 500 sqft
202-25 Neighbourhood Lane, Toronto, Ontario • M8Y 0C4 • Stonegate-Queensway
- 1 bath
- 1 bed
- 500 sqft
2603-15 Viking Lane, Toronto, Ontario • M9B 0A4 • Islington-City Centre West
- 1 bath
- 1 bed
- 500 sqft
1217-9 Mabelle Avenue, Toronto, Ontario • M9A 0E1 • Islington-City Centre West
- — bath
- — bed
- — sqft
1103-7 Mabelle Avenue, Toronto, Ontario • M9A 0C9 • Islington-City Centre West
- 1 bath
- 1 bed
- 500 sqft
401-571 Prince Edward Drive North, Toronto, Ontario • M8X 0A1 • Mimico
- 1 bath
- 1 bed
- 500 sqft
1001-5 Michael Power Place, Toronto, Ontario • M9A 0A3 • Islington-City Centre West













