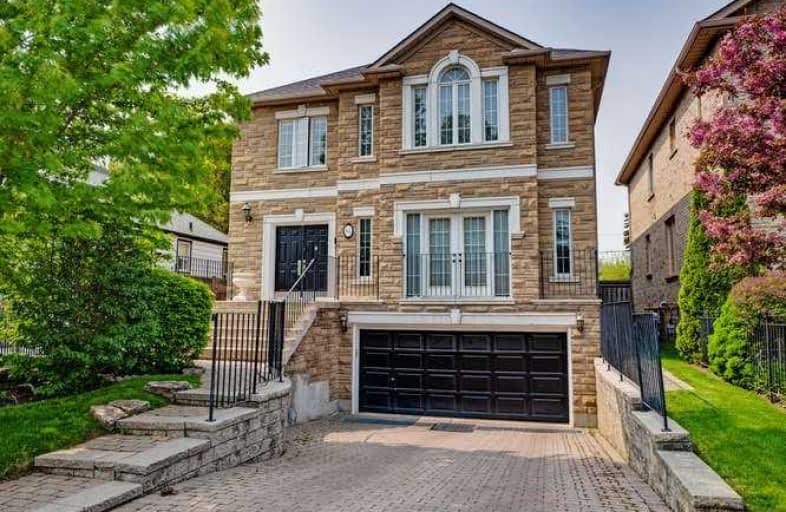
Flemington Public School
Elementary: Public
1.11 km
St Charles Catholic School
Elementary: Catholic
0.95 km
Our Lady of the Assumption Catholic School
Elementary: Catholic
0.91 km
Sts Cosmas and Damian Catholic School
Elementary: Catholic
0.61 km
Glen Park Public School
Elementary: Public
0.41 km
West Preparatory Junior Public School
Elementary: Public
1.08 km
Vaughan Road Academy
Secondary: Public
2.24 km
Yorkdale Secondary School
Secondary: Public
1.87 km
John Polanyi Collegiate Institute
Secondary: Public
0.72 km
Forest Hill Collegiate Institute
Secondary: Public
1.74 km
Marshall McLuhan Catholic Secondary School
Secondary: Catholic
2.42 km
Dante Alighieri Academy
Secondary: Catholic
1.46 km
$
$5,500
- 3 bath
- 5 bed
- 2000 sqft
Upper-459 Caledonia Road, Toronto, Ontario • M6E 4T9 • Caledonia-Fairbank








