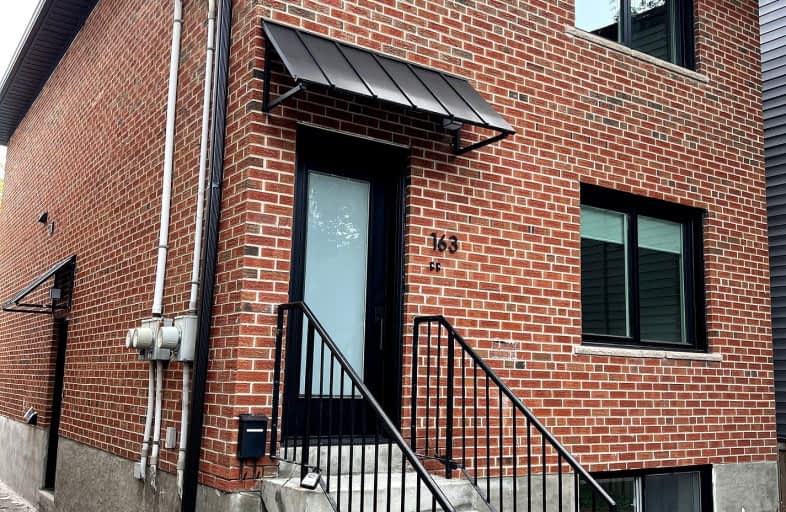Walker's Paradise
- Daily errands do not require a car.
Rider's Paradise
- Daily errands do not require a car.
Biker's Paradise
- Daily errands do not require a car.

Quest Alternative School Senior
Elementary: PublicFirst Nations School of Toronto Junior Senior
Elementary: PublicQueen Alexandra Middle School
Elementary: PublicDundas Junior Public School
Elementary: PublicMorse Street Junior Public School
Elementary: PublicWithrow Avenue Junior Public School
Elementary: PublicMsgr Fraser College (St. Martin Campus)
Secondary: CatholicInglenook Community School
Secondary: PublicSEED Alternative
Secondary: PublicEastdale Collegiate Institute
Secondary: PublicCALC Secondary School
Secondary: PublicRiverdale Collegiate Institute
Secondary: Public-
Underpass Park
Eastern Ave (Richmond St.), Toronto ON M8X 1V9 1.01km -
Corktown Common
1.12km -
Withrow Park Off Leash Dog Park
Logan Ave (Danforth), Toronto ON 1.14km
-
Scotiabank
1046 Queen St E (at Pape Ave.), Toronto ON M4M 1K4 0.85km -
TD Bank Financial Group
493 Parliament St (at Carlton St), Toronto ON M4X 1P3 1.58km -
BMO Bank of Montreal
100 King St W (at Bay St), Toronto ON M5X 1A3 3.17km
- 1 bath
- 1 bed
04-223 River Street, Toronto, Ontario • M5A 3P9 • Cabbagetown-South St. James Town
- 1 bath
- 1 bed
B2-221 River Street, Toronto, Ontario • M5A 3P9 • Cabbagetown-South St. James Town














