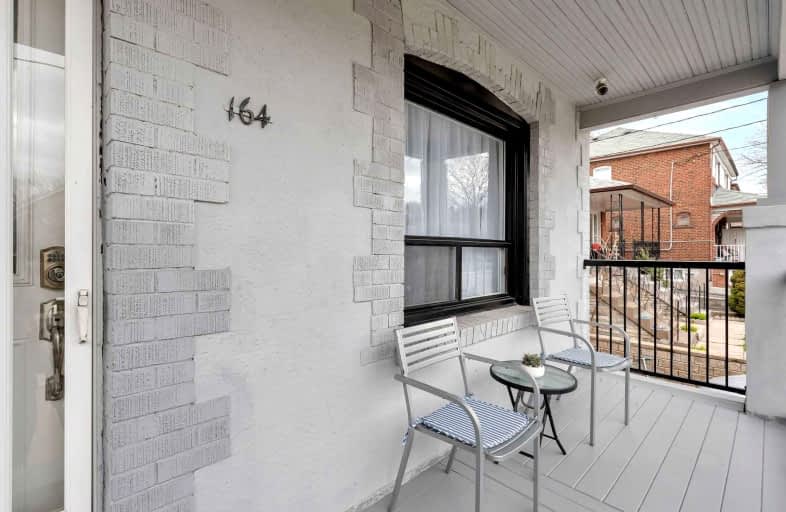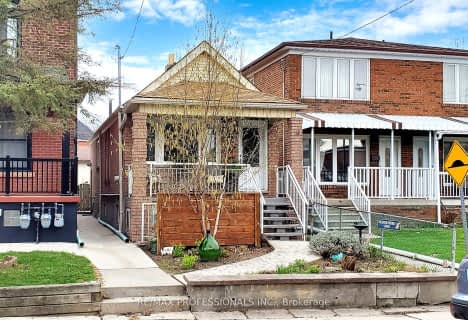
Fairbank Public School
Elementary: Public
0.49 km
J R Wilcox Community School
Elementary: Public
0.90 km
St John Bosco Catholic School
Elementary: Catholic
1.12 km
D'Arcy McGee Catholic School
Elementary: Catholic
0.74 km
Sts Cosmas and Damian Catholic School
Elementary: Catholic
0.94 km
St Thomas Aquinas Catholic School
Elementary: Catholic
0.29 km
Vaughan Road Academy
Secondary: Public
1.13 km
Yorkdale Secondary School
Secondary: Public
2.63 km
Oakwood Collegiate Institute
Secondary: Public
2.34 km
John Polanyi Collegiate Institute
Secondary: Public
2.19 km
Forest Hill Collegiate Institute
Secondary: Public
2.09 km
Dante Alighieri Academy
Secondary: Catholic
1.61 km
$
$788,000
- 1 bath
- 2 bed
- 1100 sqft
218 Boon Avenue, Toronto, Ontario • M6E 3Z8 • Corso Italia-Davenport
$
$988,000
- 3 bath
- 2 bed
- 1100 sqft
84 Rosethorn Avenue, Toronto, Ontario • M6N 3L1 • Weston-Pellam Park














