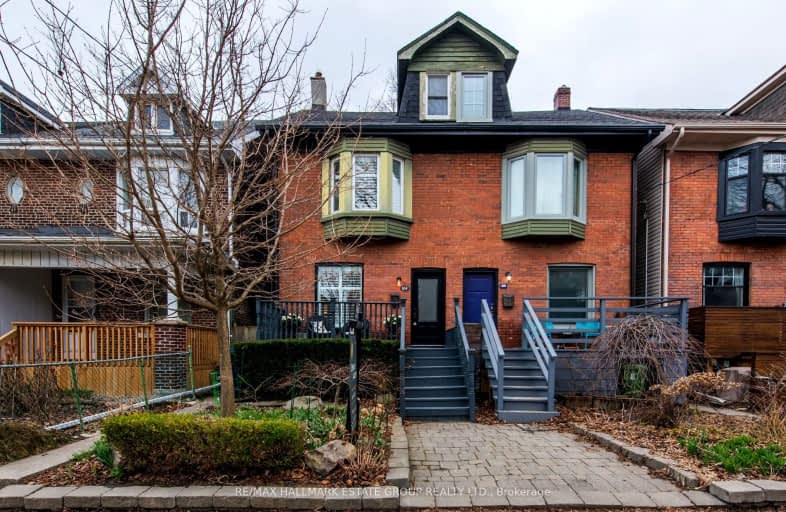Walker's Paradise
- Daily errands do not require a car.
Rider's Paradise
- Daily errands do not require a car.
Biker's Paradise
- Daily errands do not require a car.

First Nations School of Toronto Junior Senior
Elementary: PublicBruce Public School
Elementary: PublicQueen Alexandra Middle School
Elementary: PublicDundas Junior Public School
Elementary: PublicPape Avenue Junior Public School
Elementary: PublicMorse Street Junior Public School
Elementary: PublicFirst Nations School of Toronto
Secondary: PublicInglenook Community School
Secondary: PublicSEED Alternative
Secondary: PublicEastdale Collegiate Institute
Secondary: PublicSubway Academy I
Secondary: PublicRiverdale Collegiate Institute
Secondary: Public-
Barrio Cerveceria
884 Queen Street E, Toronto, ON M4M 1J3 0.13km -
The Roy Public House
894 Queen Street E, Toronto, ON M4M 1J3 0.14km -
Chez Nous
798 Queen Street E, Toronto, ON M4M 1H4 0.28km
-
Purple Penguin Cafe
889 Queen Street E, Toronto, ON M4M 1J4 0.16km -
Starbucks
908 Queen Street E, Toronto, ON M4M 1J5 0.19km -
Nutbar
899 Queen Street E, Toronto, ON M4M 1J4 0.19km
-
Anchored Social Club
899 Queen Street E, Toronto, ON M4M 1J4 0.27km -
Hone Fitness
181 Carlaw Avenue, Toronto, ON M4M 2S1 0.41km -
Dwell Gym
276 Carlaw Avenue, Unit 101, Toronto, ON M4M 3L1 0.49km
-
Shoppers Drug Mart
970 Queen Street E, Toronto, ON M4M 1J8 0.33km -
Woodgreen Discount Pharmacy
1000 Queen St E, Toronto, ON M4M 1K1 0.4km -
Pharmacy Broadon
607 Gerrard Street E, Toronto, ON M4M 1Y2 0.95km
-
A&W
875 Queen Street East, Toronto, ON M4M 1J2 0.11km -
Osmow's
861 Queen Street E, Unit 104, Toronto, ON M4M 1J2 0.1km -
Barrio Cerveceria
884 Queen Street E, Toronto, ON M4M 1J3 0.13km
-
Gerrard Square
1000 Gerrard Street E, Toronto, ON M4M 3G6 1.17km -
Gerrard Square
1000 Gerrard Street E, Toronto, ON M4M 3G6 1.18km -
Carrot Common
348 Danforth Avenue, Toronto, ON M4K 1P1 2.17km
-
Rowe Farms - Leslieville
893 Queen Street E, Toronto, ON M4M 1J4 0.17km -
The Source Bulk Foods Leslieville
901 Queen Street E, Toronto, ON M4M 1J4 0.19km -
Asher Foods
740 Queen St E, Toronto, ON M4M 1H2 0.43km
-
LCBO
1015 Lake Shore Boulevard E, Toronto, ON M4M 1B3 1.1km -
LCBO
222 Front Street E, Toronto, ON M5A 1E7 2km -
LCBO
200 Danforth Avenue, Toronto, ON M4K 1N2 2.22km
-
Leslieville Pumps
913 Queen Street E, Toronto, ON M4M 1J4 0.22km -
Logan Motors
917 Queen Street E, Toronto, ON M4M 1J6 0.24km -
Downtown Gas & Auto
570 Eastern Avenue, Toronto, ON M4M 1C9 0.38km
-
Funspree
Toronto, ON M4M 3A7 1.37km -
Nightwood Theatre
55 Mill Street, Toronto, ON M5A 3C4 1.64km -
The Docks Driving Range
176 Cherry Street, Toronto, ON M5A 1A4 2.18km
-
Queen/Saulter Public Library
765 Queen Street E, Toronto, ON M4M 1H3 0.33km -
Jones Library
Jones 118 Jones Ave, Toronto, ON M4M 2Z9 1.03km -
Toronto Public Library - Riverdale
370 Broadview Avenue, Toronto, ON M4M 2H1 1.07km
-
Bridgepoint Health
1 Bridgepoint Drive, Toronto, ON M4M 2B5 1.24km -
St. Michael's Hospital Fracture Clinic
30 Bond Street, Toronto, ON M5B 1W8 2.83km -
St Michael's Hospital
30 Bond Street, Toronto, ON M5B 1W8 2.84km
-
Corktown Common
1.12km -
Greenwood Dog Park
Dundas, Toronto ON 1.5km -
Riverdale Park West
500 Gerrard St (at River St.), Toronto ON M5A 2H3 1.6km
-
TD Bank Financial Group
16B Leslie St (at Lake Shore Blvd), Toronto ON M4M 3C1 1.26km -
TD Bank Financial Group
493 Parliament St (at Carlton St), Toronto ON M4X 1P3 2.05km -
BMO Bank of Montreal
2 Queen St E (at Yonge St), Toronto ON M5C 3G7 2.95km
- 2 bath
- 4 bed
43 Kings Park Boulevard, Toronto, Ontario • M4J 2B7 • Danforth Village-East York
- 2 bath
- 3 bed
- 1100 sqft
519 Greenwood Avenue, Toronto, Ontario • M4J 4A6 • Greenwood-Coxwell
- 2 bath
- 3 bed
30 Springdale Boulevard, Toronto, Ontario • M4J 1W5 • Danforth Village-East York














