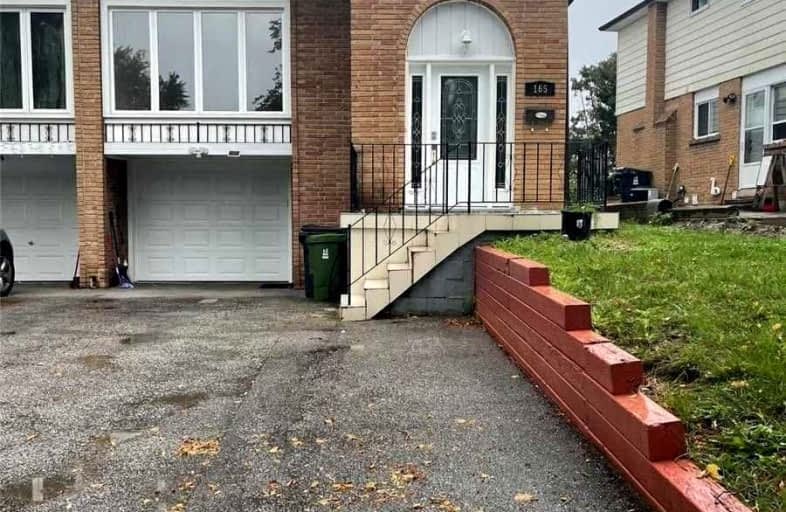Very Walkable
- Most errands can be accomplished on foot.
76
/100
Good Transit
- Some errands can be accomplished by public transportation.
65
/100
Very Bikeable
- Most errands can be accomplished on bike.
70
/100

Don Valley Middle School
Elementary: Public
0.69 km
Our Lady of Guadalupe Catholic School
Elementary: Catholic
0.77 km
St Matthias Catholic School
Elementary: Catholic
0.57 km
Cresthaven Public School
Elementary: Public
0.88 km
Lescon Public School
Elementary: Public
1.06 km
Crestview Public School
Elementary: Public
0.32 km
North East Year Round Alternative Centre
Secondary: Public
1.38 km
Msgr Fraser College (Northeast)
Secondary: Catholic
1.99 km
Pleasant View Junior High School
Secondary: Public
2.39 km
St. Joseph Morrow Park Catholic Secondary School
Secondary: Catholic
2.62 km
Georges Vanier Secondary School
Secondary: Public
1.20 km
A Y Jackson Secondary School
Secondary: Public
1.78 km
$
$3,350
- 1 bath
- 3 bed
- 1100 sqft
Upper-36 James Gray Drive, Toronto, Ontario • M2H 1N9 • Bayview Woods-Steeles














