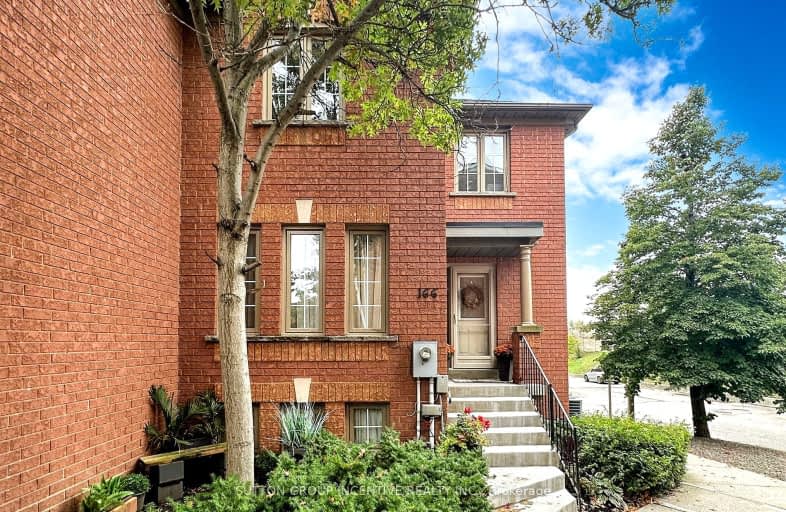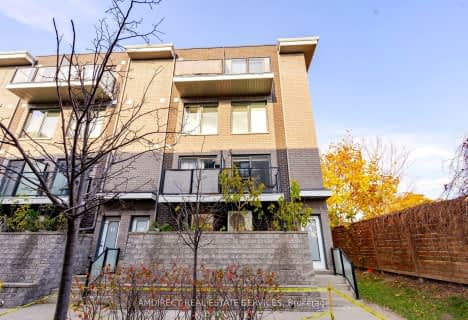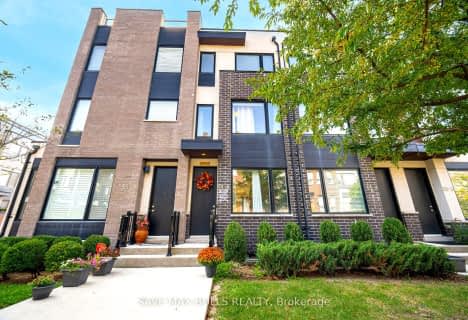Somewhat Walkable
- Some errands can be accomplished on foot.
Good Transit
- Some errands can be accomplished by public transportation.
Somewhat Bikeable
- Most errands require a car.

École élémentaire Mathieu-da-Costa
Elementary: PublicMaple Leaf Public School
Elementary: PublicPierre Laporte Middle School
Elementary: PublicSt Francis Xavier Catholic School
Elementary: CatholicSt Raphael Catholic School
Elementary: CatholicSt Fidelis Catholic School
Elementary: CatholicYorkdale Secondary School
Secondary: PublicDownsview Secondary School
Secondary: PublicMadonna Catholic Secondary School
Secondary: CatholicWeston Collegiate Institute
Secondary: PublicChaminade College School
Secondary: CatholicDante Alighieri Academy
Secondary: Catholic-
The Cedarvale Walk
Toronto ON 4.93km -
Smythe Park
61 Black Creek Blvd, Toronto ON M6N 4K7 5.04km -
Earl Bales Park
4300 Bathurst St (Sheppard St), Toronto ON 5.3km
-
CIBC
1400 Lawrence Ave W (at Keele St.), Toronto ON M6L 1A7 1.41km -
TD Bank Financial Group
3140 Dufferin St (at Apex Rd.), Toronto ON M6A 2T1 2.37km -
Continental Currency Exchange
3401 Dufferin St, Toronto ON M6A 2T9 2.76km
- 3 bath
- 3 bed
- 1600 sqft
08-55 Thomas Mulholland Drive, Toronto, Ontario • M3K 0A7 • Downsview-Roding-CFB
- 3 bath
- 3 bed
- 1600 sqft
21 Caroline Carpenter Grove, Toronto, Ontario • M3K 0B1 • Downsview-Roding-CFB
- — bath
- — bed
- — sqft
90-760 Lawrence Avenue West, Toronto, Ontario • M6A 3E7 • Yorkdale-Glen Park
- 2 bath
- 3 bed
- 1200 sqft
84-721 LAWRENCE AVENUE WEST Avenue West, Toronto, Ontario • M6A 1B4 • Yorkdale-Glen Park
- 1 bath
- 4 bed
- 1000 sqft
07-15 Inlet Mews, Toronto, Ontario • M3M 3J8 • York University Heights
- 2 bath
- 3 bed
- 1200 sqft
84-721 Lawrence Avenue West, Toronto, Ontario • M6A 1B4 • Yorkdale-Glen Park
















