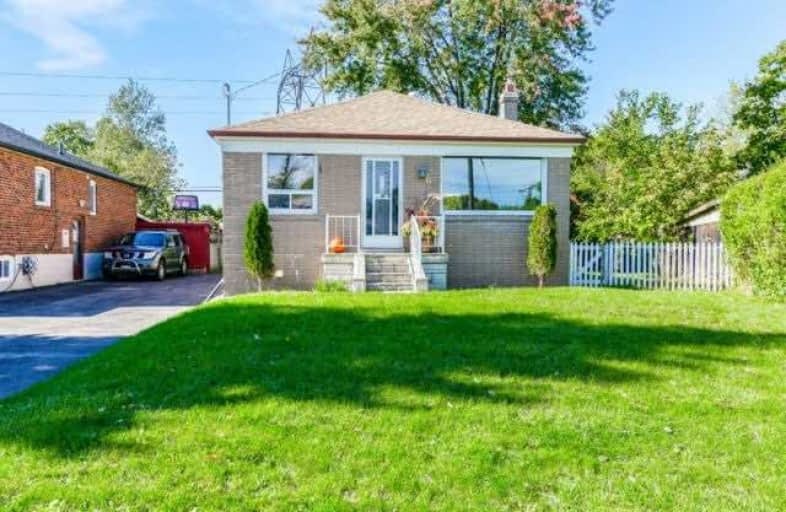
Manhattan Park Junior Public School
Elementary: Public
0.57 km
St Kevin Catholic School
Elementary: Catholic
0.43 km
Terraview-Willowfield Public School
Elementary: Public
1.23 km
Maryvale Public School
Elementary: Public
0.46 km
Buchanan Public School
Elementary: Public
0.33 km
Our Lady of Wisdom Catholic School
Elementary: Catholic
1.00 km
Caring and Safe Schools LC2
Secondary: Public
1.82 km
Parkview Alternative School
Secondary: Public
1.76 km
Winston Churchill Collegiate Institute
Secondary: Public
2.06 km
Wexford Collegiate School for the Arts
Secondary: Public
0.90 km
Senator O'Connor College School
Secondary: Catholic
1.19 km
Victoria Park Collegiate Institute
Secondary: Public
1.55 km
$
$1,034,000
- 1 bath
- 3 bed
- 1100 sqft
254 Roywood Drive, Toronto, Ontario • M3A 2E6 • Parkwoods-Donalda
$
$899,888
- 3 bath
- 3 bed
- 1500 sqft
26 Innismore Crescent, Toronto, Ontario • M1R 1C7 • Wexford-Maryvale














