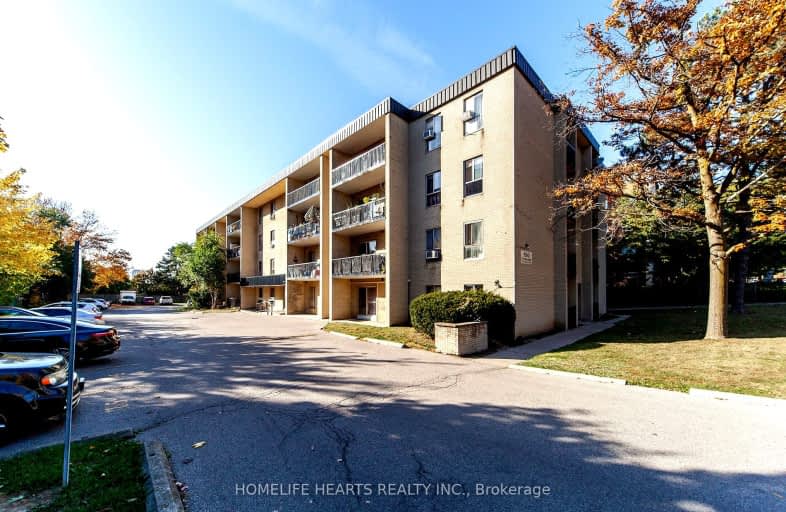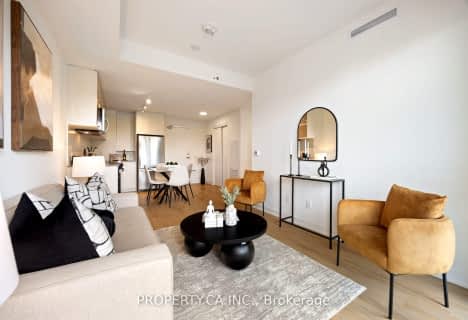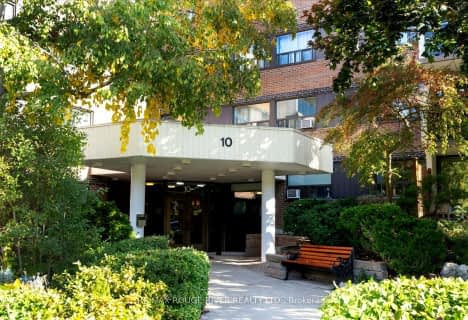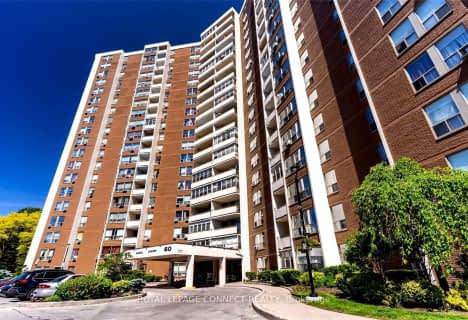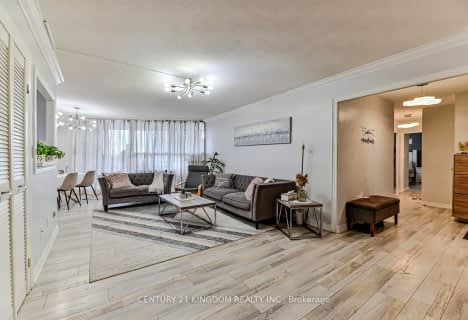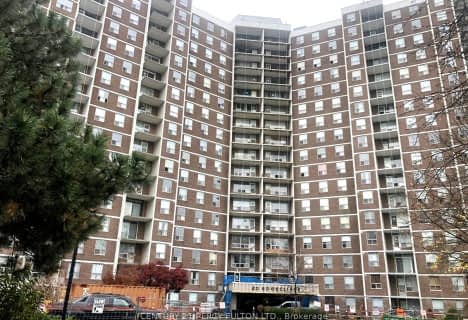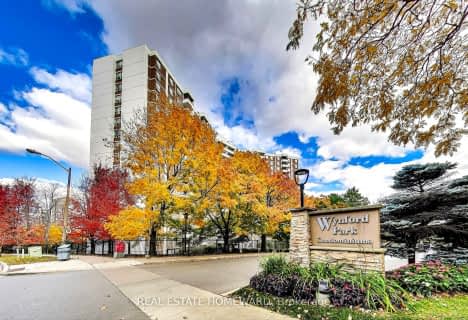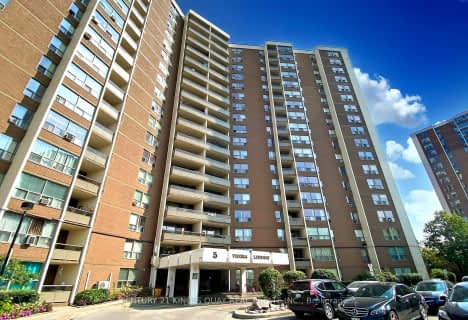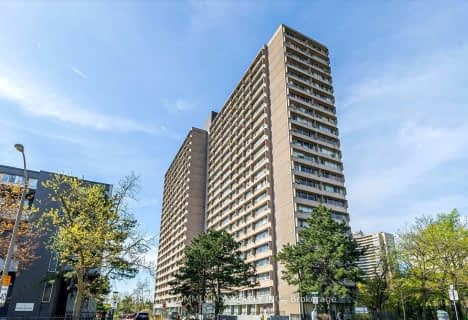Very Walkable
- Most errands can be accomplished on foot.
Good Transit
- Some errands can be accomplished by public transportation.
Bikeable
- Some errands can be accomplished on bike.
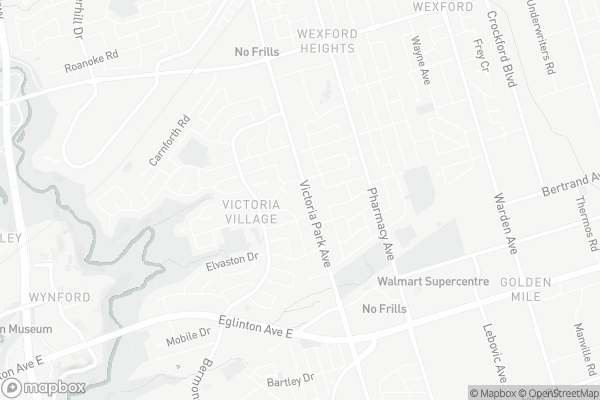
George Peck Public School
Elementary: PublicVictoria Village Public School
Elementary: PublicSloane Public School
Elementary: PublicWexford Public School
Elementary: PublicPrecious Blood Catholic School
Elementary: CatholicÉcole élémentaire Jeanne-Lajoie
Elementary: PublicWinston Churchill Collegiate Institute
Secondary: PublicDon Mills Collegiate Institute
Secondary: PublicWexford Collegiate School for the Arts
Secondary: PublicSATEC @ W A Porter Collegiate Institute
Secondary: PublicSenator O'Connor College School
Secondary: CatholicVictoria Park Collegiate Institute
Secondary: Public-
Wexford Park
35 Elm Bank Rd, Toronto ON 0.85km -
Wayne Parkette
Toronto ON M1R 1Y5 1.07km -
Broadlands Park
16 Castlegrove Blvd, Toronto ON 1.87km
-
TD Bank Financial Group
15 Eglinton Sq (btw Victoria Park Ave. & Pharmacy Ave.), Scarborough ON M1L 2K1 1.19km -
Scotiabank
2154 Lawrence Ave E (Birchmount & Lawrence), Toronto ON M1R 3A8 2.36km -
TD Bank
2135 Victoria Park Ave (at Ellesmere Avenue), Scarborough ON M1R 0G1 2.75km
For Sale
More about this building
View 1690 Victoria Park Avenue, Toronto- 2 bath
- 3 bed
- 1000 sqft
1210-15 Vicora Linkway, Toronto, Ontario • M3C 1A8 • Flemingdon Park
- 2 bath
- 3 bed
- 1200 sqft
1006-60 Pavane Linkway Way, Toronto, Ontario • M3C 2Y6 • Flemingdon Park
- 2 bath
- 3 bed
- 900 sqft
316-1801 O'Connor Drive, Toronto, Ontario • M4A 2P8 • Victoria Village
- 2 bath
- 3 bed
- 1000 sqft
317-10 Edgecliff Golfway, Toronto, Ontario • M3C 3A3 • Flemingdon Park
- 2 bath
- 3 bed
- 1000 sqft
601-20 Edgecliffe Golfway, Toronto, Ontario • M3C 3A4 • Flemingdon Park
- 2 bath
- 3 bed
- 1000 sqft
1010-20 Edgecliffe Golfway, Toronto, Ontario • M3C 3A4 • Flemingdon Park
- 2 bath
- 3 bed
- 1000 sqft
1917-10 Edgecliff Golfway, Toronto, Ontario • M3C 3A3 • Flemingdon Park
- 2 bath
- 3 bed
- 1000 sqft
1904-10 Sunny Glenway, Toronto, Ontario • M3C 2Z3 • Flemingdon Park
- 2 bath
- 3 bed
- 1000 sqft
303-5 Vicora Linkway, Toronto, Ontario • M3C 1A4 • Flemingdon Park
- 2 bath
- 3 bed
- 1000 sqft
904-10 Sunny Glenway, Toronto, Ontario • M3C 2Z3 • Flemingdon Park
