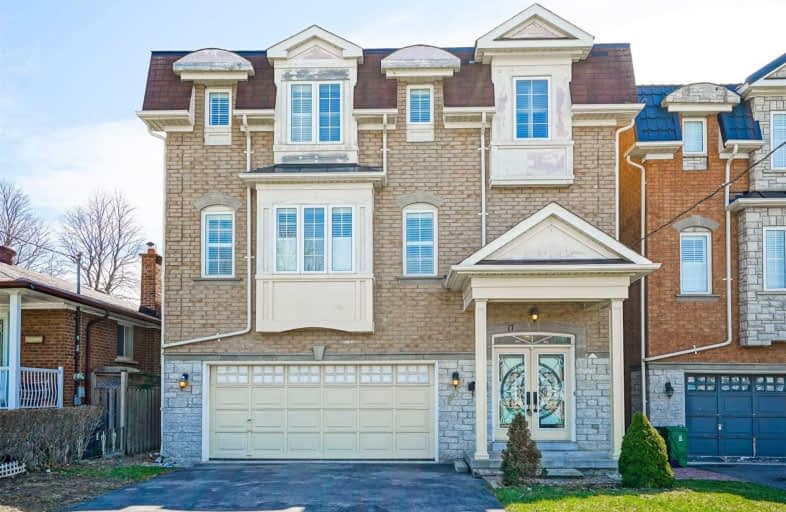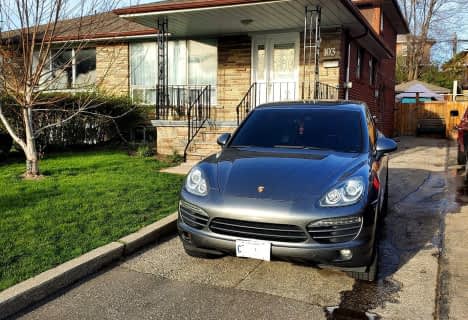
Stanley Public School
Elementary: Public
0.47 km
Yorkwoods Public School
Elementary: Public
0.59 km
St Francis de Sales Catholic School
Elementary: Catholic
0.94 km
Firgrove Public School
Elementary: Public
0.74 km
Oakdale Park Middle School
Elementary: Public
0.44 km
St Jane Frances Catholic School
Elementary: Catholic
0.52 km
Emery EdVance Secondary School
Secondary: Public
1.83 km
Msgr Fraser College (Norfinch Campus)
Secondary: Catholic
1.55 km
C W Jefferys Collegiate Institute
Secondary: Public
1.89 km
Emery Collegiate Institute
Secondary: Public
1.78 km
Westview Centennial Secondary School
Secondary: Public
0.99 km
St. Basil-the-Great College School
Secondary: Catholic
2.42 km





