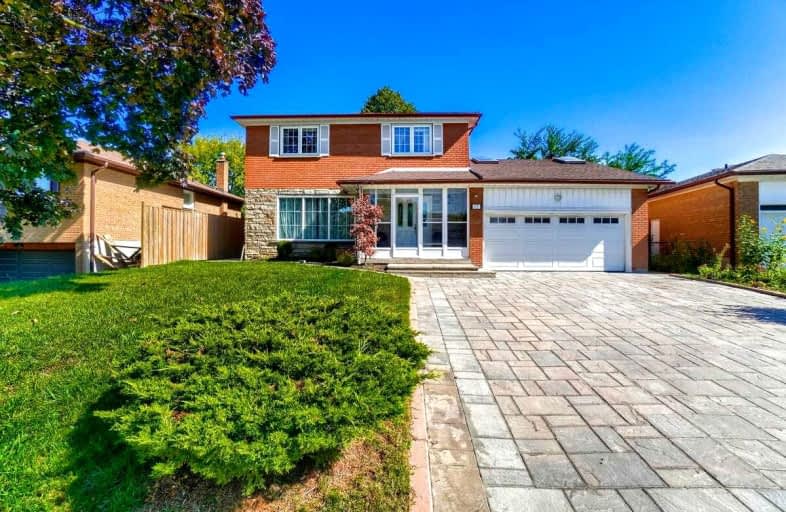
Ernest Public School
Elementary: Public
0.71 km
Muirhead Public School
Elementary: Public
0.70 km
Pleasant View Junior High School
Elementary: Public
0.30 km
St. Kateri Tekakwitha Catholic School
Elementary: Catholic
0.16 km
Kingslake Public School
Elementary: Public
0.80 km
Brian Public School
Elementary: Public
0.45 km
North East Year Round Alternative Centre
Secondary: Public
1.11 km
Pleasant View Junior High School
Secondary: Public
0.28 km
George S Henry Academy
Secondary: Public
2.33 km
Georges Vanier Secondary School
Secondary: Public
1.24 km
L'Amoreaux Collegiate Institute
Secondary: Public
2.43 km
Sir John A Macdonald Collegiate Institute
Secondary: Public
0.99 km









