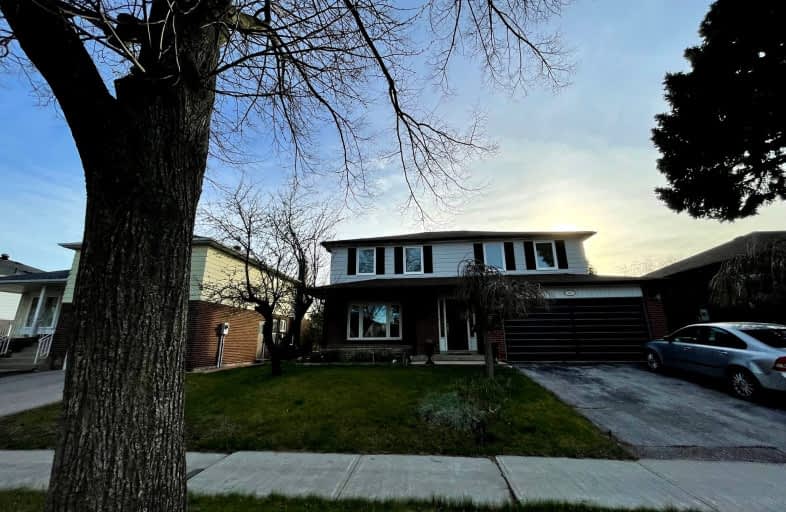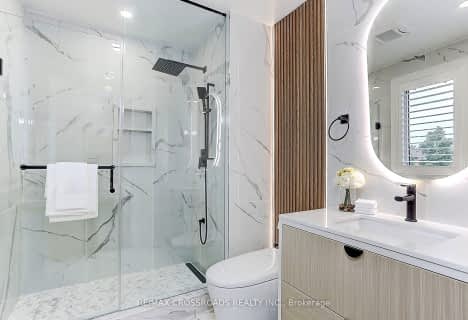Very Walkable
- Most errands can be accomplished on foot.
81
/100
Good Transit
- Some errands can be accomplished by public transportation.
67
/100
Bikeable
- Some errands can be accomplished on bike.
59
/100

Ernest Public School
Elementary: Public
0.72 km
Chester Le Junior Public School
Elementary: Public
0.88 km
Epiphany of our Lord Catholic Academy
Elementary: Catholic
0.90 km
Pleasant View Junior High School
Elementary: Public
0.57 km
Fairglen Junior Public School
Elementary: Public
0.84 km
J B Tyrrell Senior Public School
Elementary: Public
0.41 km
North East Year Round Alternative Centre
Secondary: Public
1.89 km
Pleasant View Junior High School
Secondary: Public
0.59 km
Msgr Fraser College (Midland North)
Secondary: Catholic
2.21 km
L'Amoreaux Collegiate Institute
Secondary: Public
1.58 km
Dr Norman Bethune Collegiate Institute
Secondary: Public
2.48 km
Sir John A Macdonald Collegiate Institute
Secondary: Public
0.57 km
-
Godstone Park
71 Godstone Rd, Toronto ON M2J 3C8 1.7km -
Atria Buildings Park
2235 Sheppard Ave E (Sheppard and Victoria Park), Toronto ON M2J 5B5 1.74km -
Havenbrook Park
15 Havenbrook Blvd, Toronto ON M2J 1A3 3.37km
-
CIBC
3420 Finch Ave E (at Warden Ave.), Toronto ON M1W 2R6 1.26km -
Banque Nationale du Canada
2002 Sheppard Ave E, North York ON M2J 5B3 1.74km -
Finch-Leslie Square
191 Ravel Rd, Toronto ON M2H 1T1 3.11km










