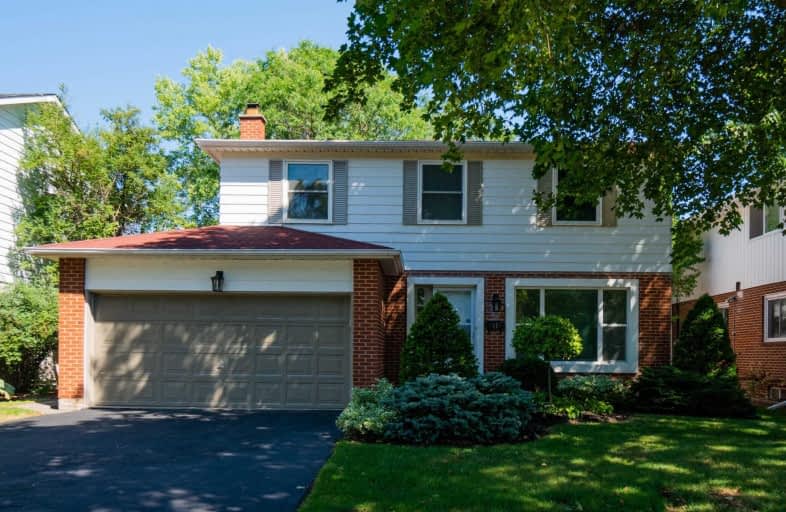
Jean Augustine Girls' Leadership Academy
Elementary: Public
0.27 km
Highland Heights Junior Public School
Elementary: Public
0.27 km
John Buchan Senior Public School
Elementary: Public
0.70 km
Timberbank Junior Public School
Elementary: Public
0.44 km
Pauline Johnson Junior Public School
Elementary: Public
0.83 km
Tam O'Shanter Junior Public School
Elementary: Public
0.89 km
Msgr Fraser College (Midland North)
Secondary: Catholic
2.18 km
Msgr Fraser-Midland
Secondary: Catholic
1.64 km
Sir William Osler High School
Secondary: Public
1.31 km
L'Amoreaux Collegiate Institute
Secondary: Public
1.75 km
Stephen Leacock Collegiate Institute
Secondary: Public
0.76 km
Mary Ward Catholic Secondary School
Secondary: Catholic
2.35 km



