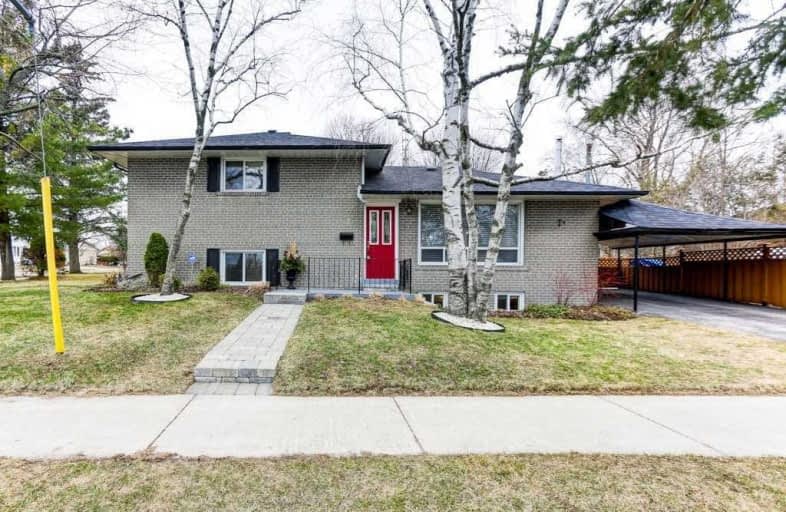
Ben Heppner Vocal Music Academy
Elementary: Public
0.55 km
Heather Heights Junior Public School
Elementary: Public
0.61 km
Tecumseh Senior Public School
Elementary: Public
0.77 km
Henry Hudson Senior Public School
Elementary: Public
0.89 km
Golf Road Junior Public School
Elementary: Public
0.66 km
George B Little Public School
Elementary: Public
0.60 km
Native Learning Centre East
Secondary: Public
2.78 km
Maplewood High School
Secondary: Public
2.04 km
West Hill Collegiate Institute
Secondary: Public
2.09 km
Woburn Collegiate Institute
Secondary: Public
1.41 km
Cedarbrae Collegiate Institute
Secondary: Public
1.72 km
St John Paul II Catholic Secondary School
Secondary: Catholic
2.64 km




