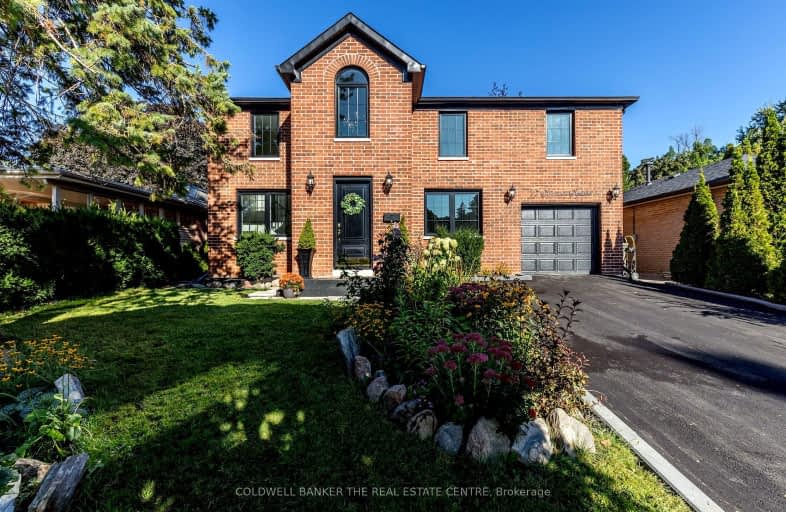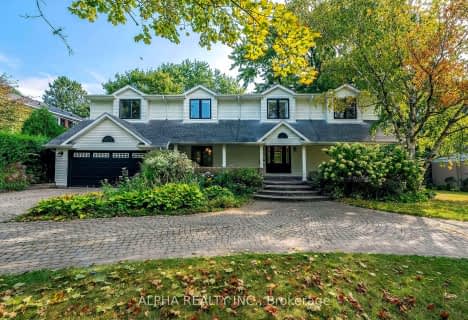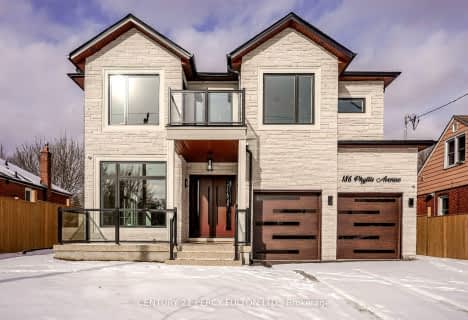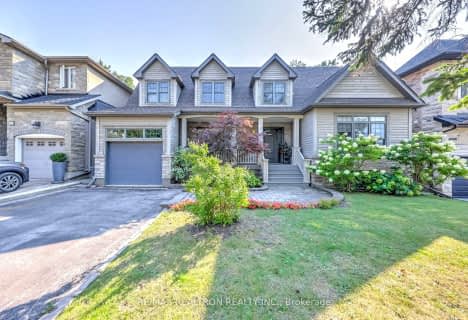Car-Dependent
- Most errands require a car.
Good Transit
- Some errands can be accomplished by public transportation.
Somewhat Bikeable
- Almost all errands require a car.

Guildwood Junior Public School
Elementary: PublicGeorge P Mackie Junior Public School
Elementary: PublicSt Ursula Catholic School
Elementary: CatholicElizabeth Simcoe Junior Public School
Elementary: PublicSt Boniface Catholic School
Elementary: CatholicCedar Drive Junior Public School
Elementary: PublicÉSC Père-Philippe-Lamarche
Secondary: CatholicNative Learning Centre East
Secondary: PublicMaplewood High School
Secondary: PublicWest Hill Collegiate Institute
Secondary: PublicCedarbrae Collegiate Institute
Secondary: PublicSir Wilfrid Laurier Collegiate Institute
Secondary: Public-
Ace's Place Bar Grill Hub
113 Guildwood Parkway, Toronto, ON M1E 1P1 0.77km -
The Olde Stone Cottage Pub & Patio
3750 Kingston Road, Scarborough, ON M1J 3H5 0.86km -
Wingporium
3490 Kingston Road, Toronto, ON M1M 1R5 1.2km
-
Tim Hortons
91 Guildwood Pky, Scarborough, ON M1E 4V2 0.69km -
Tim Hortons
3270 Eglinton Ave East, Scarborough, ON M1J 2H6 1.13km -
Tim Hortons
3465 Kingston Rd, Scarborough, ON M1M 1R4 1.32km
-
GoodLife Fitness
3660 Kingston Rd, Scarborough, ON M1M 1R9 0.91km -
GoodLife Fitness
3495 Lawrence Ave E, Scarborough, ON M1H 1B2 2.91km -
Master Kang's Black Belt Martial Arts
2501 Eglinton Avenue E, Scarborough, ON M1K 2R1 4.57km
-
Dave's No Frills
3401 Lawrence Avenue E, Toronto, ON M1H 1B2 2.91km -
Rexall
4459 Kingston Road, Toronto, ON M1E 2N7 3.35km -
Pharmasave
4218 Lawrence Avenue East, Scarborough, ON M1E 4X9 3.5km
-
Pizza Nova
123 Guildwood Pkwy, Toronto, ON M1E 4V2 0.74km -
Ace's Place Bar Grill Hub
113 Guildwood Parkway, Toronto, ON M1E 1P1 0.77km -
Restaurant Chinese Buffet
3785 Kingston Road, Scarborough, ON M1J 3M4 0.85km
-
Cedarbrae Mall
3495 Lawrence Avenue E, Toronto, ON M1H 1A9 2.76km -
Cliffcrest Plaza
3049 Kingston Rd, Toronto, ON M1M 1P1 2.84km -
Scarborough Town Centre
300 Borough Drive, Scarborough, ON M1P 4P5 5.97km
-
Moore's Valu-Mart
123 Guildwood Parkway, Scarborough, ON M1E 4V2 0.68km -
Metro
3221 Eglinton Ave E, Scarborough, ON M1J 2H7 1.12km -
JD's Market and Halal Meat
3143 Eglinton Avenue E, Toronto, ON M1J 2G2 1.58km
-
Beer Store
3561 Lawrence Avenue E, Scarborough, ON M1H 1B2 2.83km -
LCBO
4525 Kingston Rd, Scarborough, ON M1E 2P1 3.64km -
Magnotta Winery
1760 Midland Avenue, Scarborough, ON M1P 3C2 5.7km
-
Shell Clean Plus
3221 Kingston Road, Scarborough, ON M1M 1P7 2.17km -
Ontario Quality Motors
4226 Kingston Road, Toronto, ON M1E 2M6 2.3km -
The Loan Arranger
4251 Kingston Road, Scarborough, ON M1E 2M5 2.39km
-
Cineplex Cinemas Scarborough
300 Borough Drive, Scarborough Town Centre, Scarborough, ON M1P 4P5 5.75km -
Cineplex Odeon Corporation
785 Milner Avenue, Scarborough, ON M1B 3C3 6.28km -
Cineplex Odeon
785 Milner Avenue, Toronto, ON M1B 3C3 6.29km
-
Guildwood Library
123 Guildwood Parkway, Toronto, ON M1E 1P1 0.73km -
Cedarbrae Public Library
545 Markham Road, Toronto, ON M1H 2A2 2.53km -
Cliffcrest Library
3017 Kingston Road, Toronto, ON M1M 1P1 2.84km
-
Scarborough Health Network
3050 Lawrence Avenue E, Scarborough, ON M1P 2T7 3.85km -
Scarborough General Hospital Medical Mall
3030 Av Lawrence E, Scarborough, ON M1P 2T7 4.08km -
Rouge Valley Health System - Rouge Valley Centenary
2867 Ellesmere Road, Scarborough, ON M1E 4B9 4.44km
-
Guildwood Park
201 Guildwood Pky, Toronto ON M1E 1P5 1.18km -
Bluffers Park
7 Brimley Rd S, Toronto ON M1M 3W3 4.38km -
Bill Hancox Park
101 Bridgeport Dr (Lawrence & Bridgeport), Scarborough ON 6.02km
-
TD Bank Financial Group
3115 Kingston Rd (Kingston Rd and Fenway Heights), Scarborough ON M1M 1P3 2.59km -
RBC Royal Bank
3570 Lawrence Ave E, Toronto ON M1G 0A3 2.82km -
TD Bank Financial Group
2650 Lawrence Ave E, Scarborough ON M1P 2S1 5.12km
- 4 bath
- 6 bed
- 2000 sqft
16 Bellehaven Crescent, Toronto, Ontario • M1M 1H3 • Scarborough Village
- 5 bath
- 5 bed
- 3500 sqft
20 Chatterton Boulevard, Toronto, Ontario • M1M 2G2 • Scarborough Village














