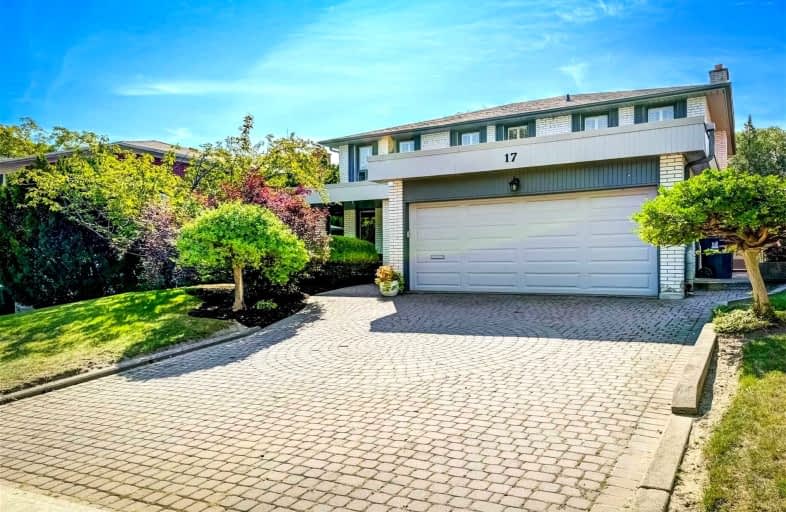
3D Walkthrough

École élémentaire Étienne-Brûlé
Elementary: Public
0.99 km
Harrison Public School
Elementary: Public
1.05 km
Shaughnessy Public School
Elementary: Public
1.57 km
Denlow Public School
Elementary: Public
1.59 km
Windfields Junior High School
Elementary: Public
0.63 km
Dunlace Public School
Elementary: Public
0.51 km
St Andrew's Junior High School
Secondary: Public
2.23 km
Windfields Junior High School
Secondary: Public
0.64 km
École secondaire Étienne-Brûlé
Secondary: Public
0.99 km
George S Henry Academy
Secondary: Public
2.07 km
Georges Vanier Secondary School
Secondary: Public
2.82 km
York Mills Collegiate Institute
Secondary: Public
1.18 km
$
$1,698,800
- 2 bath
- 4 bed
- 2000 sqft
58 Clareville Crescent, Toronto, Ontario • M2J 2C1 • Don Valley Village













