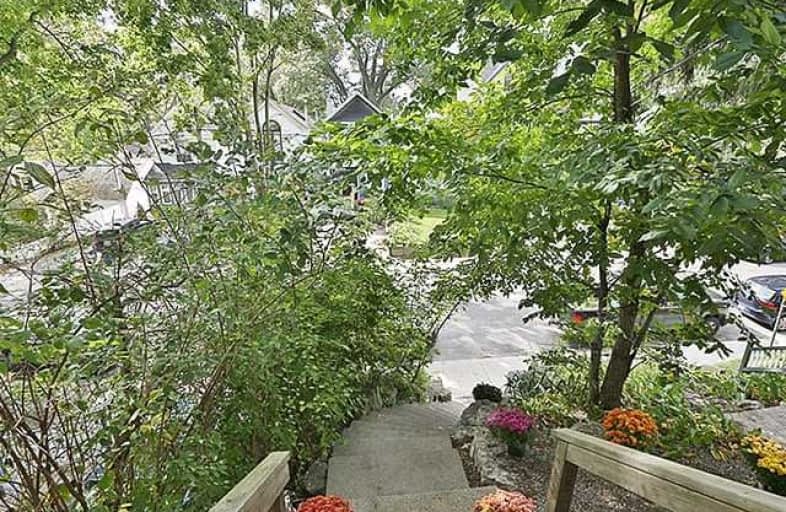

Beaches Alternative Junior School
Elementary: PublicKimberley Junior Public School
Elementary: PublicNorway Junior Public School
Elementary: PublicGlen Ames Senior Public School
Elementary: PublicKew Beach Junior Public School
Elementary: PublicWilliamson Road Junior Public School
Elementary: PublicGreenwood Secondary School
Secondary: PublicNotre Dame Catholic High School
Secondary: CatholicSt Patrick Catholic Secondary School
Secondary: CatholicMonarch Park Collegiate Institute
Secondary: PublicNeil McNeil High School
Secondary: CatholicMalvern Collegiate Institute
Secondary: Public- 2 bath
- 3 bed
- 700 sqft
80 Glenmore Road North, Toronto, Ontario • M4L 3M3 • Woodbine Corridor
- 2 bath
- 2 bed
- 1100 sqft
700 Mortimer Avenue, Toronto, Ontario • M4C 2K2 • Danforth Village-East York
- 3 bath
- 2 bed
- 1100 sqft
40 Leroy Avenue, Toronto, Ontario • M4J 4G8 • Danforth Village-East York













