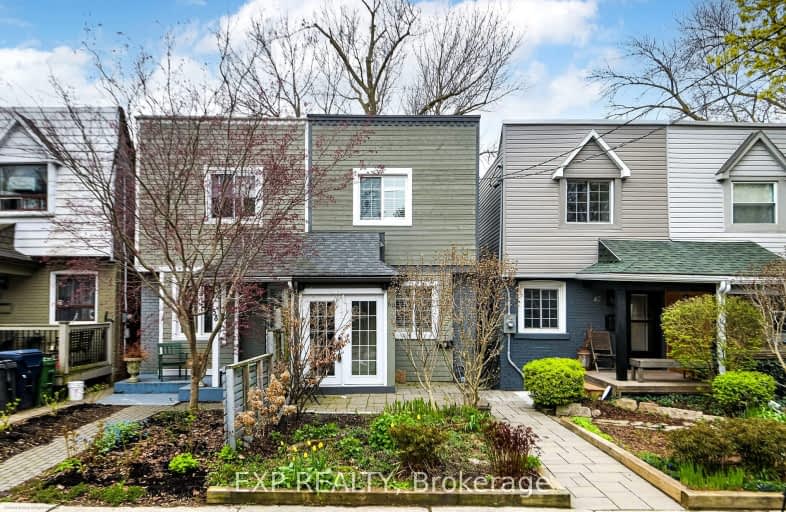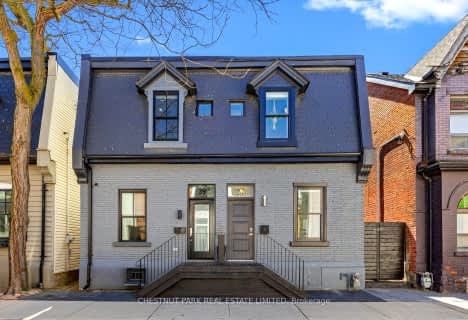Walker's Paradise
- Daily errands do not require a car.
Excellent Transit
- Most errands can be accomplished by public transportation.
Biker's Paradise
- Daily errands do not require a car.

ÉÉC du Bon-Berger
Elementary: CatholicBruce Public School
Elementary: PublicSt Joseph Catholic School
Elementary: CatholicLeslieville Junior Public School
Elementary: PublicMorse Street Junior Public School
Elementary: PublicDuke of Connaught Junior and Senior Public School
Elementary: PublicFirst Nations School of Toronto
Secondary: PublicSEED Alternative
Secondary: PublicEastdale Collegiate Institute
Secondary: PublicSubway Academy I
Secondary: PublicSt Patrick Catholic Secondary School
Secondary: CatholicRiverdale Collegiate Institute
Secondary: Public-
Greenwood Park
150 Greenwood Ave (at Dundas), Toronto ON M4L 2R1 0.92km -
Withrow Park Off Leash Dog Park
Logan Ave (Danforth), Toronto ON 1.83km -
Monarch Park
115 Felstead Ave (Monarch Park), Toronto ON 1.99km
-
TD Bank Financial Group
16B Leslie St (at Lake Shore Blvd), Toronto ON M4M 3C1 0.51km -
RBC Royal Bank
1011 Gerrard St E (Marjory Ave), Toronto ON M4M 1Z4 0.93km -
TD Bank Financial Group
1684 Danforth Ave (at Woodington Ave.), Toronto ON M4C 1H6 2.65km
- 3 bath
- 4 bed
- 1100 sqft
122 Parkmount Road, Toronto, Ontario • M4J 4V4 • Greenwood-Coxwell
- 2 bath
- 3 bed
68 Springdale Boulevard, Toronto, Ontario • M4J 1W7 • Danforth Village-East York
- 2 bath
- 3 bed
- 1100 sqft
81 1/2 Boultbee Avenue, Toronto, Ontario • M4J 1B2 • Blake-Jones
- 2 bath
- 3 bed
- 2000 sqft
108 Withrow Avenue, Toronto, Ontario • M4K 1C9 • North Riverdale
- 2 bath
- 2 bed
- 1100 sqft
62 Roseheath Avenue, Toronto, Ontario • M4C 3P5 • Woodbine Corridor






















