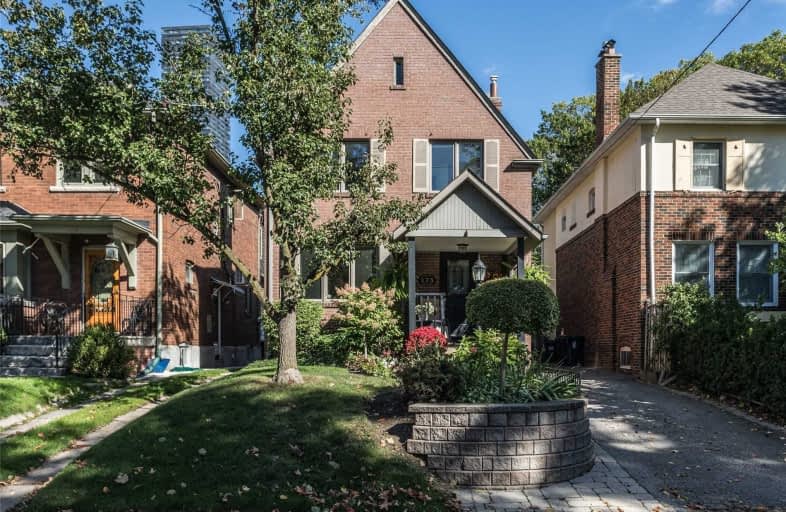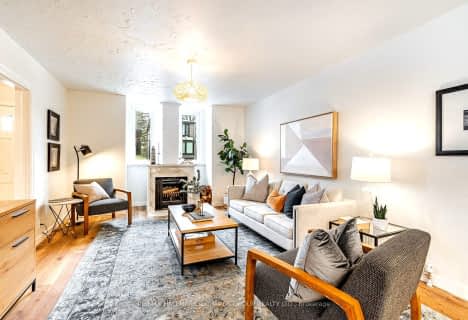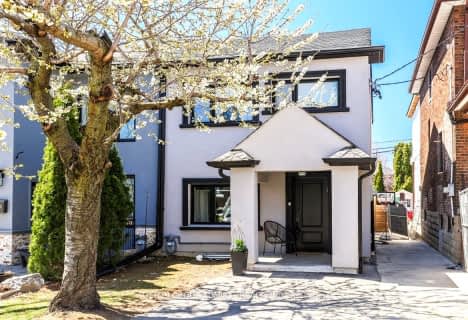
Spectrum Alternative Senior School
Elementary: Public
0.85 km
St Monica Catholic School
Elementary: Catholic
0.65 km
Oriole Park Junior Public School
Elementary: Public
0.67 km
John Fisher Junior Public School
Elementary: Public
0.84 km
Davisville Junior Public School
Elementary: Public
0.86 km
Allenby Junior Public School
Elementary: Public
0.99 km
Msgr Fraser College (Midtown Campus)
Secondary: Catholic
0.31 km
Forest Hill Collegiate Institute
Secondary: Public
1.56 km
Marshall McLuhan Catholic Secondary School
Secondary: Catholic
0.71 km
North Toronto Collegiate Institute
Secondary: Public
0.72 km
Lawrence Park Collegiate Institute
Secondary: Public
2.02 km
Northern Secondary School
Secondary: Public
1.13 km
$
$1,598,000
- 2 bath
- 3 bed
218 Lawrence Avenue East, Toronto, Ontario • M4N 1T2 • Lawrence Park North
$
$2,059,000
- 4 bath
- 3 bed
- 1500 sqft
4 Brynhurst Court, Toronto, Ontario • M4P 2K1 • Mount Pleasant East














