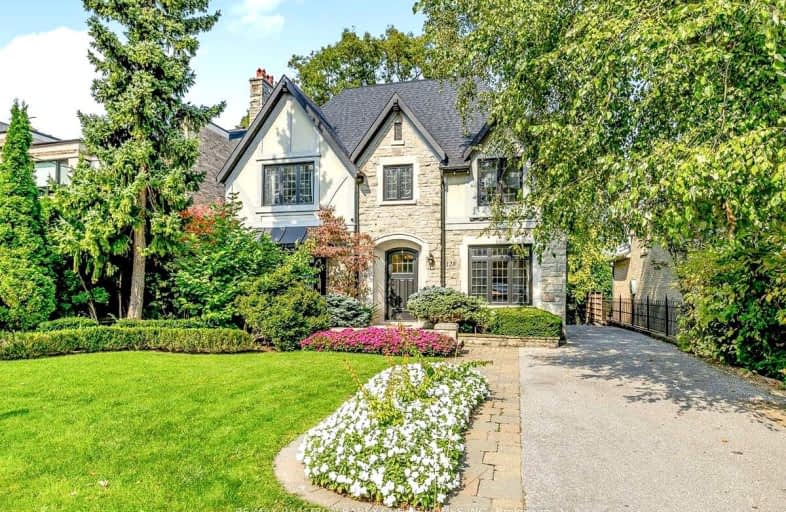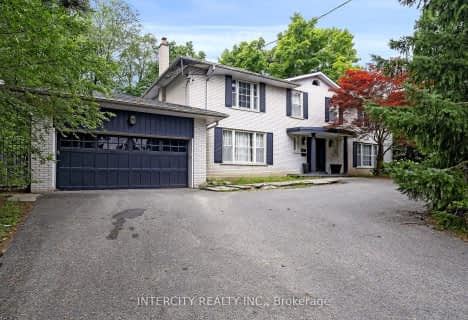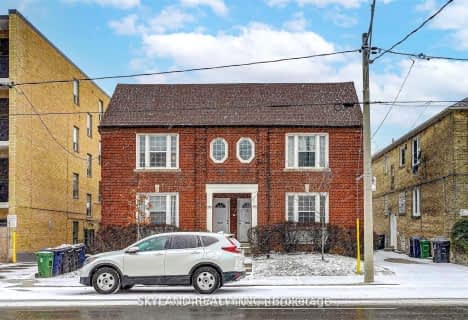Car-Dependent
- Most errands require a car.
Good Transit
- Some errands can be accomplished by public transportation.
Bikeable
- Some errands can be accomplished on bike.

Bloorview School Authority
Elementary: HospitalSunny View Junior and Senior Public School
Elementary: PublicBlythwood Junior Public School
Elementary: PublicJohn Fisher Junior Public School
Elementary: PublicBlessed Sacrament Catholic School
Elementary: CatholicBedford Park Public School
Elementary: PublicSt Andrew's Junior High School
Secondary: PublicMsgr Fraser College (Midtown Campus)
Secondary: CatholicLeaside High School
Secondary: PublicNorth Toronto Collegiate Institute
Secondary: PublicLawrence Park Collegiate Institute
Secondary: PublicNorthern Secondary School
Secondary: Public-
The Uptown Pubhouse
3185 Yonge Street, Toronto, ON M4N 2L4 1.27km -
Gabby's RoadHouse
3263 Yonge Street, Toronto, ON M4N 2L6 1.35km -
The Abbot Pub
3367 Yonge St, Toronto, ON M4N 2M6 1.5km
-
Second Cup
EG 38 - 2075 Bayview Avenue, Toronto, ON M4N 3M5 0.98km -
Lunik Co-op
Manor, Glendon Campus York University, 2275 Bayview Avenue, Toronto, ON M4N 3R4 0.56km -
M Wing Cafeteria at Sunnybrook
2075 Bayview Avenue, Toronto, ON M4N 1J7 0.8km
-
Anytime Fitness
2739 Yonge St, Toronto, ON M4N 2H9 1.35km -
Dig Deep Cycling & Fitness
3385 Yonge Street, Toronto, ON M4N 1Z7 1.53km -
CrossFit Metric
756 Mount Pleasant, Toronto, ON M4P 2Z4 1.89km
-
Shoppers Drug Mart
3366 Yonge Street, Toronto, ON M4N 2M7 1.59km -
Pharma Plus
3402 Yonge Street, Toronto, ON M4N 2M9 1.63km -
Rexall Pharma Plus
3402 Yonge Street, Toronto, ON M4N 1.63km
-
Druxy's Famous Deli
2075 Bayview Avenue, T Wing, Toronto, ON M4N 3M5 0.8km -
Swiss Chalet Rotisserie & Grill
2075 Bayview Ave, Toronto, ON M4N 3M5 0.8km -
Extreme Pita
2075 Bayview Ave, Toronto, ON M4N 3M5 0.8km
-
Yonge Eglinton Centre
2300 Yonge St, Toronto, ON M4P 1E4 2.23km -
Leaside Village
85 Laird Drive, Toronto, ON M4G 3T8 3.02km -
CF Shops at Don Mills
1090 Don Mills Road, Toronto, ON M3C 3R6 3.6km
-
Summerhill Market
1054 Mount Pleasant Road, Toronto, ON M4P 2M4 1.19km -
Food Plus Market
2914 Yonge St, Toronto, ON M4N 2J9 1.23km -
Independent City Market
3080 Yonge St, Toronto, ON M4N 3N1 1.26km
-
Wine Rack
2447 Yonge Street, Toronto, ON M4P 2H5 1.85km -
LCBO - Yonge Eglinton Centre
2300 Yonge St, Yonge and Eglinton, Toronto, ON M4P 1E4 2.23km -
LCBO
1838 Avenue Road, Toronto, ON M5M 3Z5 2.66km
-
Lawrence Park Auto Service
2908 Yonge St, Toronto, ON M4N 2J7 1.25km -
Bayview Car Wash
1802 Av Bayview, Toronto, ON M4G 3C7 1.64km -
Shell
4021 Yonge Street, North York, ON M2P 1N6 2.54km
-
Mount Pleasant Cinema
675 Mt Pleasant Rd, Toronto, ON M4S 2N2 2.18km -
Cineplex Cinemas
2300 Yonge Street, Toronto, ON M4P 1E4 2.19km -
Cineplex VIP Cinemas
12 Marie Labatte Road, unit B7, Toronto, ON M3C 0H9 3.43km
-
Toronto Public Library
3083 Yonge Street, Toronto, ON M4N 2K7 1.18km -
Toronto Public Library - Northern District Branch
40 Orchard View Boulevard, Toronto, ON M4R 1B9 2.16km -
Toronto Public Library - Mount Pleasant
599 Mount Pleasant Road, Toronto, ON M4S 2M5 2.38km
-
Sunnybrook Health Sciences Centre
2075 Bayview Avenue, Toronto, ON M4N 3M5 0.97km -
MCI Medical Clinics
160 Eglinton Avenue E, Toronto, ON M4P 3B5 1.99km -
Baycrest
3560 Bathurst Street, North York, ON M6A 2E1 3.81km
- 9 bath
- 5 bed
- 5000 sqft
24 York Valley Crescent, Toronto, Ontario • M2P 1A7 • Bridle Path-Sunnybrook-York Mills
- 8 bath
- 5 bed
- 5000 sqft
11 Dewbourne Avenue, Toronto, Ontario • M5P 1Z3 • Forest Hill South
- 6 bath
- 5 bed
- 5000 sqft
31 Arjay Crescent, Toronto, Ontario • M2L 1C6 • Bridle Path-Sunnybrook-York Mills
- 8 bath
- 7 bed
- 5000 sqft
23 Dewbourne Avenue, Toronto, Ontario • M5P 1Z5 • Forest Hill South
- 8 bath
- 5 bed
- 5000 sqft
179 Old Yonge Street, Toronto, Ontario • M2P 1R1 • St. Andrew-Windfields
- 7 bath
- 5 bed
- 5000 sqft
50 Leacroft Crescent, Toronto, Ontario • M3B 2G6 • Banbury-Don Mills
- 7 bath
- 5 bed
- 5000 sqft
6 Penwood Crescent, Toronto, Ontario • M3B 2B9 • Banbury-Don Mills
- 5 bath
- 6 bed
- 3500 sqft
203 GLENCAIRN Avenue North, Toronto, Ontario • M4R 1N3 • Lawrence Park South






















