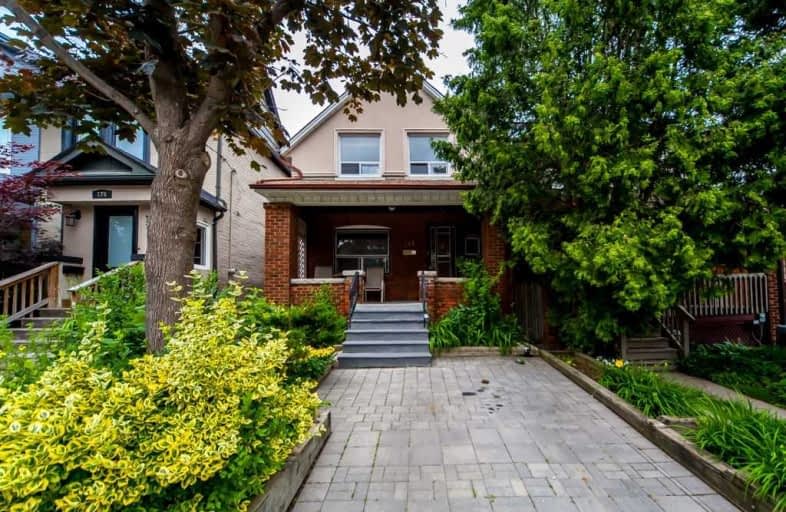
St Alphonsus Catholic School
Elementary: Catholic
0.64 km
J R Wilcox Community School
Elementary: Public
1.01 km
Winona Drive Senior Public School
Elementary: Public
1.26 km
Cedarvale Community School
Elementary: Public
0.90 km
McMurrich Junior Public School
Elementary: Public
1.15 km
Humewood Community School
Elementary: Public
0.17 km
Msgr Fraser Orientation Centre
Secondary: Catholic
2.63 km
Msgr Fraser College (Alternate Study) Secondary School
Secondary: Catholic
2.57 km
Vaughan Road Academy
Secondary: Public
0.78 km
Oakwood Collegiate Institute
Secondary: Public
1.26 km
Forest Hill Collegiate Institute
Secondary: Public
1.74 km
Marshall McLuhan Catholic Secondary School
Secondary: Catholic
2.60 km
$
$1,385,000
- 4 bath
- 3 bed
1351 Lansdowne Avenue, Toronto, Ontario • M6H 3Z9 • Corso Italia-Davenport
$
$1,499,000
- 3 bath
- 4 bed
636 Gladstone Avenue, Toronto, Ontario • M6H 3J4 • Dovercourt-Wallace Emerson-Junction














