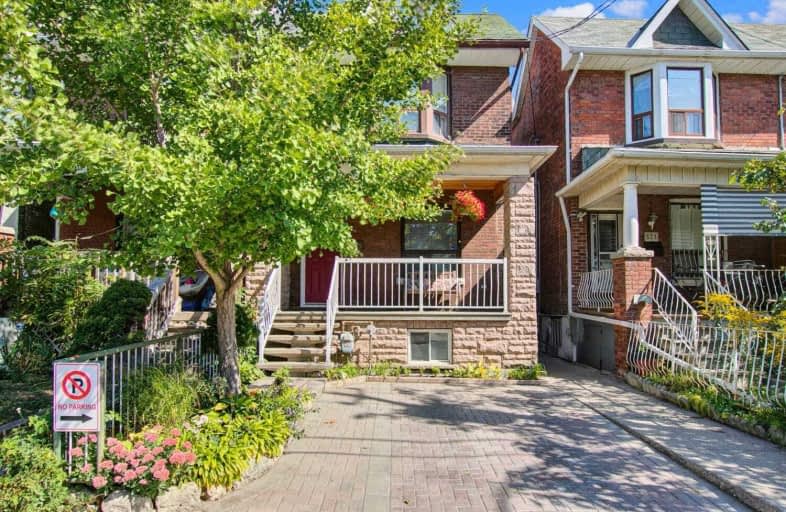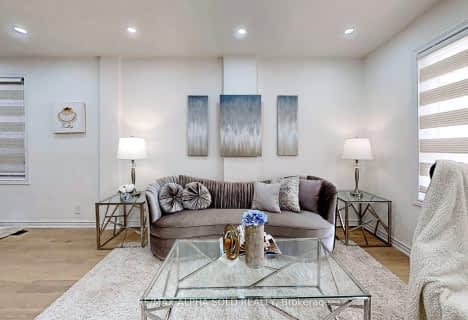
St Rita Catholic School
Elementary: Catholic
0.94 km
École élémentaire Toronto Ouest
Elementary: Public
0.97 km
St Luigi Catholic School
Elementary: Catholic
0.43 km
St Sebastian Catholic School
Elementary: Catholic
0.88 km
Perth Avenue Junior Public School
Elementary: Public
0.44 km
Howard Junior Public School
Elementary: Public
1.02 km
Caring and Safe Schools LC4
Secondary: Public
0.94 km
ALPHA II Alternative School
Secondary: Public
1.17 km
ÉSC Saint-Frère-André
Secondary: Catholic
1.05 km
École secondaire Toronto Ouest
Secondary: Public
0.97 km
Bloor Collegiate Institute
Secondary: Public
1.02 km
Bishop Marrocco/Thomas Merton Catholic Secondary School
Secondary: Catholic
0.38 km
$
$899,000
- 3 bath
- 3 bed
- 1100 sqft
27 Failsworth Avenue, Toronto, Ontario • M6M 3J3 • Keelesdale-Eglinton West
$
$978,000
- 2 bath
- 3 bed
- 1100 sqft
278 Mcroberts Avenue, Toronto, Ontario • M6E 4P3 • Corso Italia-Davenport














