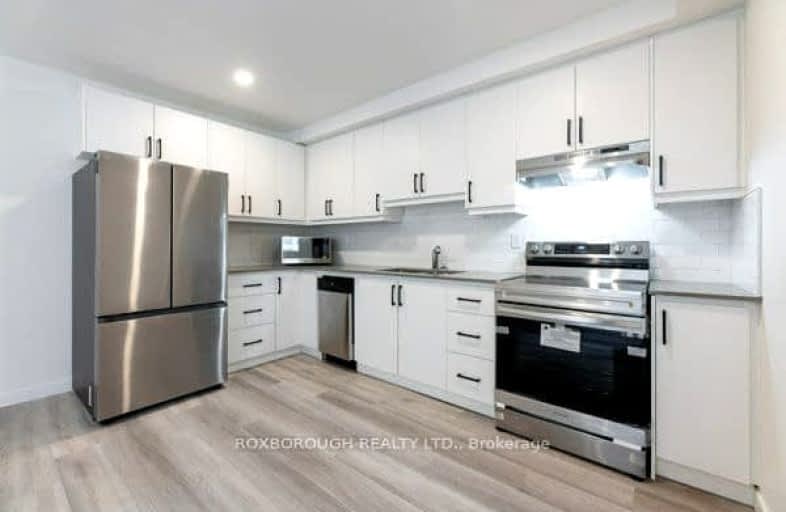Car-Dependent
- Almost all errands require a car.
Good Transit
- Some errands can be accomplished by public transportation.
Bikeable
- Some errands can be accomplished on bike.

Chalkfarm Public School
Elementary: PublicPelmo Park Public School
Elementary: PublicWeston Memorial Junior Public School
Elementary: PublicBeverley Heights Middle School
Elementary: PublicTumpane Public School
Elementary: PublicSt. Andre Catholic School
Elementary: CatholicYork Humber High School
Secondary: PublicScarlett Heights Entrepreneurial Academy
Secondary: PublicWeston Collegiate Institute
Secondary: PublicChaminade College School
Secondary: CatholicWestview Centennial Secondary School
Secondary: PublicSt. Basil-the-Great College School
Secondary: Catholic-
Earlscourt Park
1200 Lansdowne Ave, Toronto ON M6H 3Z8 7.23km -
Earl Bales Park
4300 Bathurst St (Sheppard St), Toronto ON M3H 6A4 7.32km -
Cortleigh Park
7.32km
-
CIBC
1098 Wilson Ave (at Keele St.), Toronto ON M3M 1G7 2.71km -
CIBC
1400 Lawrence Ave W (at Keele St.), Toronto ON M6L 1A7 3.21km -
TD Bank Financial Group
2390 Keele St, Toronto ON M6M 4A5 3.24km
For Rent
More about this building
View 1744 Wilson Avenue, Toronto- 1 bath
- 1 bed
- 500 sqft
215-2737 Keele Street, Toronto, Ontario • M3M 2E9 • Downsview-Roding-CFB



