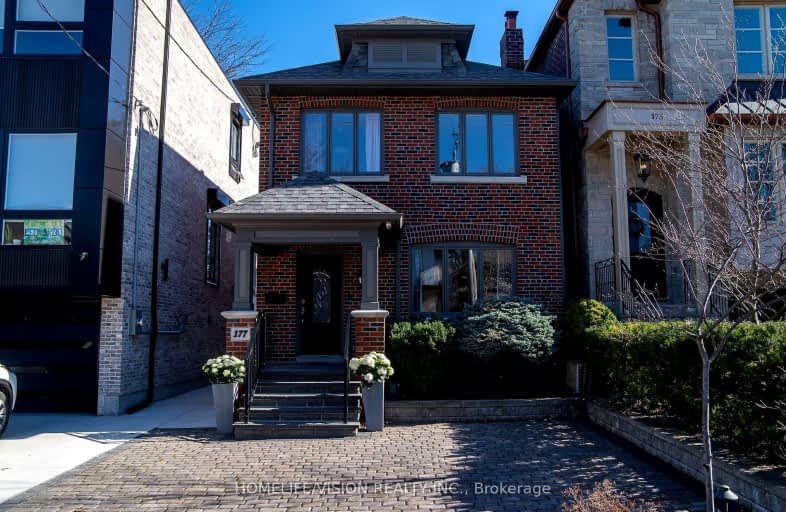
Somewhat Walkable
- Some errands can be accomplished on foot.
Excellent Transit
- Most errands can be accomplished by public transportation.
Bikeable
- Some errands can be accomplished on bike.

Sunny View Junior and Senior Public School
Elementary: PublicBlythwood Junior Public School
Elementary: PublicBlessed Sacrament Catholic School
Elementary: CatholicJohn Wanless Junior Public School
Elementary: PublicGlenview Senior Public School
Elementary: PublicBedford Park Public School
Elementary: PublicSt Andrew's Junior High School
Secondary: PublicMsgr Fraser College (Midtown Campus)
Secondary: CatholicLoretto Abbey Catholic Secondary School
Secondary: CatholicNorth Toronto Collegiate Institute
Secondary: PublicLawrence Park Collegiate Institute
Secondary: PublicNorthern Secondary School
Secondary: Public-
The Abbot Pub
3367 Yonge St, Toronto, ON M4N 2M6 0.5km -
Gabby's RoadHouse
3263 Yonge Street, Toronto, ON M4N 2L6 0.57km -
The Uptown Pubhouse
3185 Yonge Street, Toronto, ON M4N 2L4 0.68km
-
Aroma Espresso Bar
3343 Yonge Street, Toronto, ON M4N 2M4 0.5km -
Dak Lak Cafe
3379 Yonge Street, Toronto, ON M4N 2M8 0.52km -
Titi Espresso Bar & Gelato
3345 Yonge Street, Toronto, ON M4N 2N4 0.49km
-
Dig Deep Cycling & Fitness
3385 Yonge Street, Toronto, ON M4N 1Z7 0.51km -
GoodLife Fitness
4025 Yonge Street, Toronto, ON M2P 2E3 1.53km -
Anytime Fitness
2739 Yonge St, Toronto, ON M4N 2H9 1.62km
-
Shoppers Drug Mart
3366 Yonge Street, Toronto, ON M4N 2M7 0.57km -
Pharma Plus
3402 Yonge Street, Toronto, ON M4N 2M9 0.57km -
Rexall Pharma Plus
3402 Yonge Street, Toronto, ON M4N 0.57km
-
Coppi Ristorante
3363 Yonge St, Toronto, ON M4N 2M6 0.5km -
T-Buds
3343 Yonge Street, 2nd Floor, Toronto, ON M4N 2M4 0.5km -
Freshii
3333 Yonge St, Toronto, ON M4N 2L9 0.5km
-
Yonge Eglinton Centre
2300 Yonge St, Toronto, ON M4P 1E4 2.79km -
Yonge Sheppard Centre
4841 Yonge Street, North York, ON M2N 5X2 3.51km -
Leaside Village
85 Laird Drive, Toronto, ON M4G 3T8 4.14km
-
Yangs Fruit Market
3229 Yonge Street, Toronto, ON M4N 2L3 0.61km -
Loblaws
3501 Yonge Street, North York, ON M4N 2N5 0.74km -
Metro
3142 Yonge Street, Toronto, ON M4N 2K6 0.76km
-
LCBO
1838 Avenue Road, Toronto, ON M5M 3Z5 1.77km -
Wine Rack
2447 Yonge Street, Toronto, ON M4P 2H5 2.37km -
LCBO - Yonge Eglinton Centre
2300 Yonge St, Yonge and Eglinton, Toronto, ON M4P 1E4 2.79km
-
Lawrence Park Auto Service
2908 Yonge St, Toronto, ON M4N 2J7 1.23km -
Shell
4021 Yonge Street, North York, ON M2P 1N6 1.45km -
Bayview Car Wash
1802 Av Bayview, Toronto, ON M4G 3C7 2.72km
-
Cineplex Cinemas
2300 Yonge Street, Toronto, ON M4P 1E4 2.75km -
Mount Pleasant Cinema
675 Mt Pleasant Rd, Toronto, ON M4S 2N2 3.03km -
Cineplex VIP Cinemas
12 Marie Labatte Road, unit B7, Toronto, ON M3C 0H9 4.11km
-
Toronto Public Library
3083 Yonge Street, Toronto, ON M4N 2K7 0.9km -
Toronto Public Library
2140 Avenue Road, Toronto, ON M5M 4M7 2.12km -
Toronto Public Library - Northern District Branch
40 Orchard View Boulevard, Toronto, ON M4R 1B9 2.67km
-
Sunnybrook Health Sciences Centre
2075 Bayview Avenue, Toronto, ON M4N 3M5 2.07km -
MCI Medical Clinics
160 Eglinton Avenue E, Toronto, ON M4P 3B5 2.71km -
Baycrest
3560 Bathurst Street, North York, ON M6A 2E1 2.96km
-
88 Erskine Dog Park
Toronto ON 2.2km -
Cotswold Park
44 Cotswold Cres, Toronto ON M2P 1N2 2.98km -
Edwards Gardens
755 Lawrence Ave E, Toronto ON M3C 1P2 3.06km
-
TD Bank Financial Group
1677 Ave Rd (Lawrence Ave.), North York ON M5M 3Y3 1.69km -
HSBC
300 York Mills Rd, Toronto ON M2L 2Y5 2.05km -
RBC Royal Bank
2346 Yonge St (at Orchard View Blvd.), Toronto ON M4P 2W7 2.65km
- — bath
- — bed
- — sqft
177 Glenview Avenue, Toronto, Ontario • M4R 1R4 • Lawrence Park North
- 3 bath
- 6 bed
- 3000 sqft
127 Yonge Boulevard, Toronto, Ontario • M5M 3H2 • Bedford Park-Nortown
- 3 bath
- 3 bed
- 2000 sqft
154 Brooke Avenue, Toronto, Ontario • M5M 2K5 • Bedford Park-Nortown
- — bath
- — bed
155 York Mills Road, Toronto, Ontario • M2L 1K6 • Bridle Path-Sunnybrook-York Mills
- 2 bath
- 3 bed
- 1100 sqft
264 Erskine Avenue, Toronto, Ontario • M4P 1Z4 • Mount Pleasant East
- 4 bath
- 3 bed
- 1500 sqft
86 Castlefield Avenue, Toronto, Ontario • M4R 1G4 • Yonge-Eglinton













