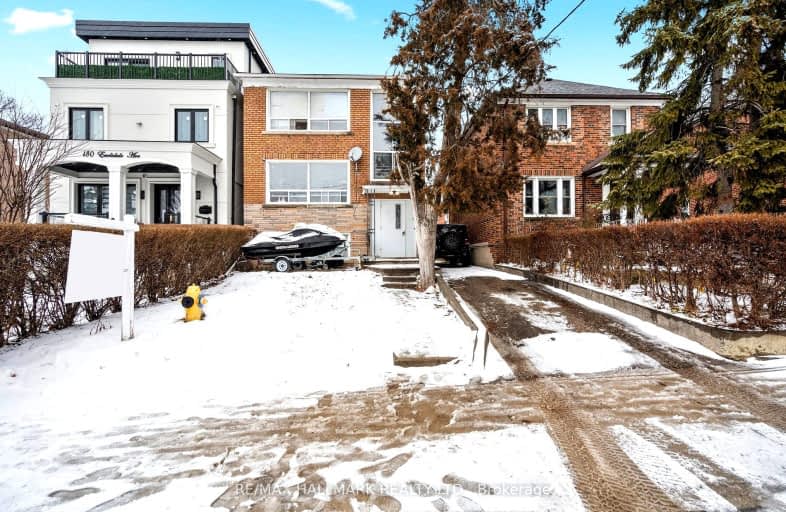Walker's Paradise
- Daily errands do not require a car.
Excellent Transit
- Most errands can be accomplished by public transportation.
Very Bikeable
- Most errands can be accomplished on bike.

St Alphonsus Catholic School
Elementary: CatholicJ R Wilcox Community School
Elementary: PublicD'Arcy McGee Catholic School
Elementary: CatholicStella Maris Catholic School
Elementary: CatholicSt Clare Catholic School
Elementary: CatholicRawlinson Community School
Elementary: PublicCaring and Safe Schools LC4
Secondary: PublicALPHA II Alternative School
Secondary: PublicVaughan Road Academy
Secondary: PublicOakwood Collegiate Institute
Secondary: PublicBloor Collegiate Institute
Secondary: PublicForest Hill Collegiate Institute
Secondary: Public-
Brothers Bar
962 St. Clair Ave W, Toronto, ON M6E 1A1 0.69km -
CANO Restaurant
1108 St Clair Avenue W, Toronto, ON M6E 1A7 0.72km -
Rosa's
1067 St Clair Avenue W, Toronto, ON M6E 1A6 0.75km
-
Oakwood Espresso
342-B Oakwood Avenue, Toronto, ON M6E 2W2 0.19km -
Kafe Daki
226 Oakwood Avenue, Toronto, ON M6E 2V4 0.39km -
AMP Studio Cafe
154 Oakwood Avenue, Toronto, ON M6E 2T9 0.7km
-
Rocket Cycle
688 St. Clair Avenue West, Toronto, ON M6C 1B1 1.22km -
Hone Fitness
585 St Clair Avenue W, Toronto, ON M6C 1A3 1.53km -
Philosophy Fitness
575 St. Clair Avenue W, Toronto, ON M6C 1A3 1.55km
-
Glenholme Pharmacy
896 St Clair Ave W, Toronto, ON M6C 1C5 0.78km -
Shoppers Drug Mart
1840 Eglinton Ave W, York, ON M6E 2J4 1.47km -
Westside Pharmacy
1896 Eglinton Avenue W, York, ON M6E 2J6 1.49km
-
Paf and Town Talk Restaurant
336 Oakwood Ave, York, ON M6E 2V9 0.17km -
Extra Burger
319A Oakwood Avenue, Toronto, ON M6E 2V8 0.2km -
Porzia’s
319A Oakwood Avenue, Toronto, ON M6E 2V8 0.19km
-
Galleria Shopping Centre
1245 Dupont Street, Toronto, ON M6H 2A6 1.97km -
Toronto Stockyards
590 Keele Street, Toronto, ON M6N 3E7 2.7km -
Stock Yards Village
1980 St. Clair Avenue W, Toronto, ON M6N 0A3 2.73km
-
No Frills
243 Alberta Avenue, Toronto, ON M6C 3X4 0.72km -
El edén Ecuatoriano
1088 Saint Clair Avenue W, Toronto, ON M6E 1A7 0.71km -
Imperial Fruit Market
1110 St Clair Ave W, Toronto, ON M6E 1A7 0.73km
-
LCBO
908 Street Clair Avenue W, Toronto, ON M6C 1C6 0.75km -
LCBO
396 Street Clair Avenue W, Toronto, ON M5P 3N3 2.01km -
LCBO
879 Bloor Street W, Toronto, ON M6G 1M4 2.87km
-
Frank Malfara Service Station
165 Rogers Road, York, ON M6E 1P8 0.59km -
Detailing Knights
791 Saint Clair Avenue W, Toronto, ON M6C 1B7 0.98km -
Edmar's Auto Service
260 Vaughan Road, Toronto, ON M6C 2N1 1.21km
-
Hot Docs Ted Rogers Cinema
506 Bloor Street W, Toronto, ON M5S 1Y3 3.24km -
Hot Docs Canadian International Documentary Festival
720 Spadina Avenue, Suite 402, Toronto, ON M5S 2T9 3.68km -
Revue Cinema
400 Roncesvalles Ave, Toronto, ON M6R 2M9 3.9km
-
Oakwood Village Library & Arts Centre
341 Oakwood Avenue, Toronto, ON M6E 2W1 0.23km -
Dufferin St Clair W Public Library
1625 Dufferin Street, Toronto, ON M6H 3L9 0.93km -
Maria Shchuka Library
1745 Eglinton Avenue W, Toronto, ON M6E 2H6 1.33km
-
Humber River Regional Hospital
2175 Keele Street, York, ON M6M 3Z4 3.05km -
SickKids
555 University Avenue, Toronto, ON M5G 1X8 4.25km -
Toronto Western Hospital
399 Bathurst Street, Toronto, ON M5T 4.5km
-
Laughlin park
Toronto ON 0.91km -
The Cedarvale Walk
Toronto ON 1.33km -
Sir Winston Churchill Park
301 St Clair Ave W (at Spadina Rd), Toronto ON M4V 1S4 2.46km
-
CIBC
1164 Saint Clair Ave W (at Dufferin St.), Toronto ON M6E 1B3 0.81km -
CIBC
535 Saint Clair Ave W (at Vaughan Rd.), Toronto ON M6C 1A3 1.65km -
RBC Royal Bank
2765 Dufferin St, North York ON M6B 3R6 2.29km
- 2 bath
- 6 bed
- 2000 sqft
225 Delaware Avenue, Toronto, Ontario • M6H 2T4 • Dovercourt-Wallace Emerson-Junction
- 3 bath
- 6 bed
29 Wade Avenue, Toronto, Ontario • M6H 1P4 • Dovercourt-Wallace Emerson-Junction
- 4 bath
- 6 bed
49 Millicent Street, Toronto, Ontario • M6H 1W3 • Dovercourt-Wallace Emerson-Junction
- 5 bath
- 6 bed
- 3000 sqft
418 Margueretta Street, Toronto, Ontario • M6H 3S5 • Dovercourt-Wallace Emerson-Junction







