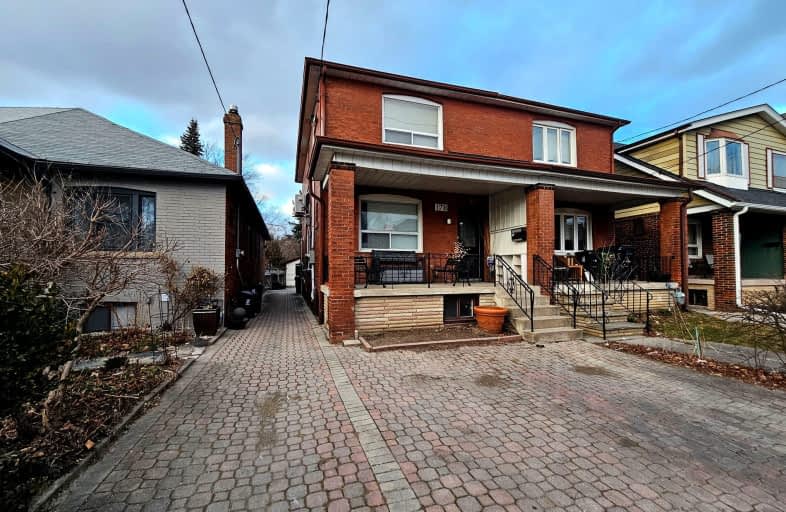Walker's Paradise
- Daily errands do not require a car.
Excellent Transit
- Most errands can be accomplished by public transportation.
Very Bikeable
- Most errands can be accomplished on bike.

Holy Name Catholic School
Elementary: CatholicHoly Cross Catholic School
Elementary: CatholicWestwood Middle School
Elementary: PublicWilliam Burgess Elementary School
Elementary: PublicChester Elementary School
Elementary: PublicJackman Avenue Junior Public School
Elementary: PublicFirst Nations School of Toronto
Secondary: PublicSchool of Life Experience
Secondary: PublicSubway Academy I
Secondary: PublicGreenwood Secondary School
Secondary: PublicCALC Secondary School
Secondary: PublicDanforth Collegiate Institute and Technical School
Secondary: Public-
Withrow Park
725 Logan Ave (btwn Bain Ave. & McConnell Ave.), Toronto ON M4K 3C7 1.43km -
Monarch Park
115 Felstead Ave (Monarch Park), Toronto ON 2.01km -
Greenwood Park
150 Greenwood Ave (at Dundas), Toronto ON M4L 2R1 2.49km
-
TD Bank Financial Group
16B Leslie St (at Lake Shore Blvd), Toronto ON M4M 3C1 3.67km -
ICICI Bank Canada
150 Ferrand Dr, Toronto ON M3C 3E5 3.87km -
DUCA Financial Services Credit Union
245 Eglinton Ave E (Mount Pleasant), Toronto ON M4P 3B7 4.09km
- 1 bath
- 2 bed
- 700 sqft
Upper-107 Lamb Avenue, Toronto, Ontario • M4J 4M5 • Greenwood-Coxwell
- 2 bath
- 3 bed
- 1500 sqft
613 Glebeholme Boulevard, Toronto, Ontario • M4C 1V5 • Danforth Village-East York
- 1 bath
- 2 bed
- 700 sqft
Upper-471 Danforth Avenue, Toronto, Ontario • M4K 1P1 • North Riverdale
- 1 bath
- 2 bed
- 700 sqft
Unit -70 Torrens Avenue, Toronto, Ontario • M4K 2H8 • Broadview North
- 1 bath
- 3 bed
- 1100 sqft
Main-567 Hillsdale Avenue East, Toronto, Ontario • M4S 1V1 • Mount Pleasant East
- 1 bath
- 2 bed
2nd F-222 Mortimer Avenue, Toronto, Ontario • M4J 2C5 • Danforth Village-East York














