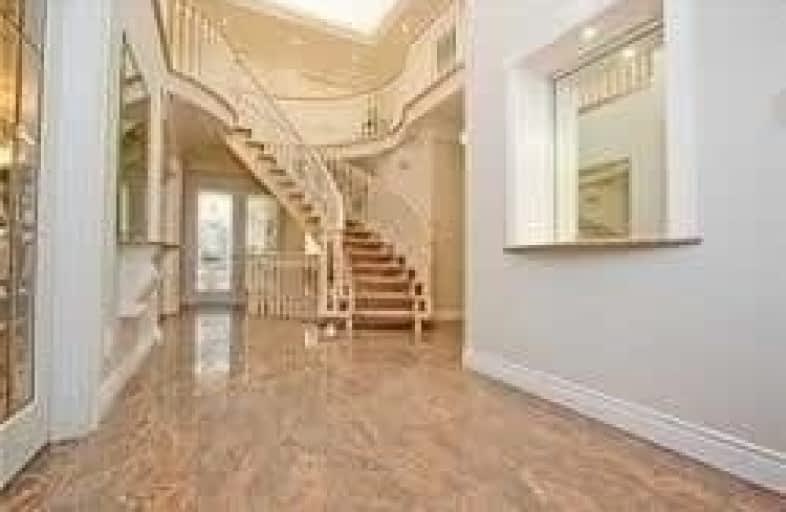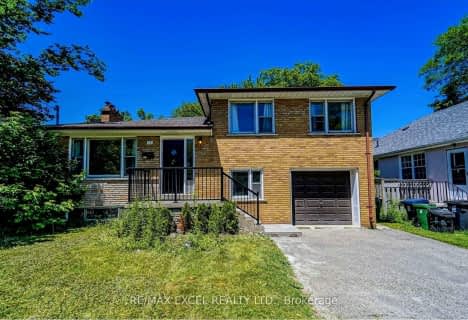
Cardinal Carter Academy for the Arts
Elementary: CatholicAvondale Alternative Elementary School
Elementary: PublicAvondale Public School
Elementary: PublicClaude Watson School for the Arts
Elementary: PublicSt Gabriel Catholic Catholic School
Elementary: CatholicHollywood Public School
Elementary: PublicAvondale Secondary Alternative School
Secondary: PublicSt Andrew's Junior High School
Secondary: PublicSt. Joseph Morrow Park Catholic Secondary School
Secondary: CatholicCardinal Carter Academy for the Arts
Secondary: CatholicLoretto Abbey Catholic Secondary School
Secondary: CatholicEarl Haig Secondary School
Secondary: Public- 4 bath
- 5 bed
- 2500 sqft
427 Empress Avenue, Toronto, Ontario • M2N 3V9 • Willowdale East
- 3 bath
- 5 bed
- 2000 sqft
263 Dunforest Avenue, Toronto, Ontario • M2N 4J8 • Willowdale East
- 9 bath
- 5 bed
- 3500 sqft
89 Johnston Avenue, Toronto, Ontario • M2N 1H1 • Lansing-Westgate
- 4 bath
- 5 bed
- 2500 sqft
12 Clareville Crescent, Toronto, Ontario • M2J 2C1 • Don Valley Village










