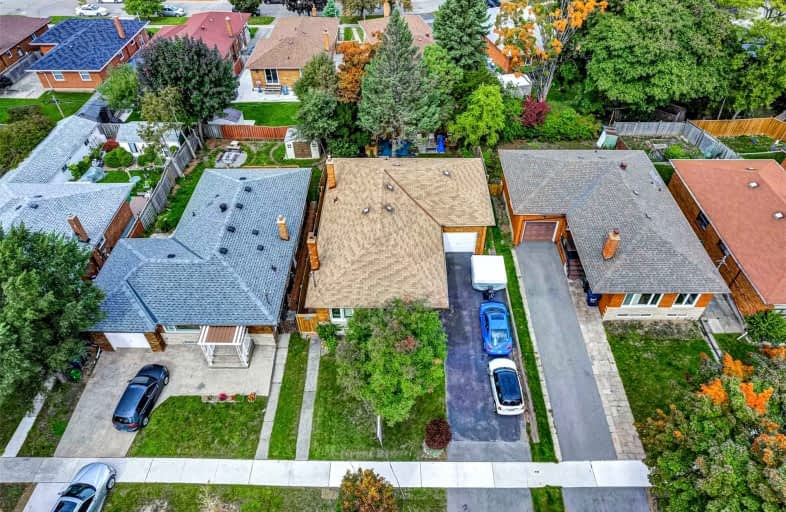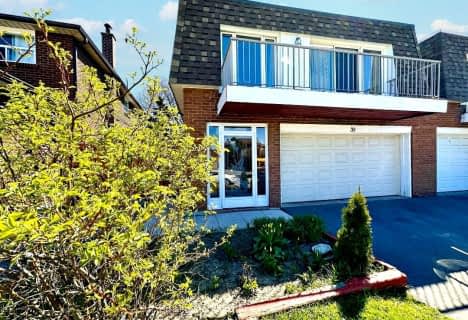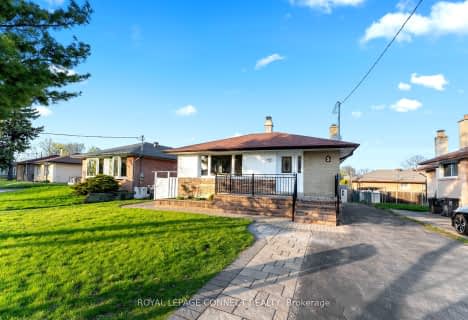
Tecumseh Senior Public School
Elementary: Public
0.63 km
St Barbara Catholic School
Elementary: Catholic
0.49 km
Golf Road Junior Public School
Elementary: Public
0.59 km
Churchill Heights Public School
Elementary: Public
0.94 km
Tredway Woodsworth Public School
Elementary: Public
0.89 km
Cornell Junior Public School
Elementary: Public
0.76 km
ÉSC Père-Philippe-Lamarche
Secondary: Catholic
3.11 km
Native Learning Centre East
Secondary: Public
2.76 km
Alternative Scarborough Education 1
Secondary: Public
2.47 km
Maplewood High School
Secondary: Public
2.43 km
Woburn Collegiate Institute
Secondary: Public
1.56 km
Cedarbrae Collegiate Institute
Secondary: Public
0.93 km
$
$1,049,000
- 3 bath
- 3 bed
39 Keyworth Trail, Toronto, Ontario • M1S 2V2 • Agincourt South-Malvern West














