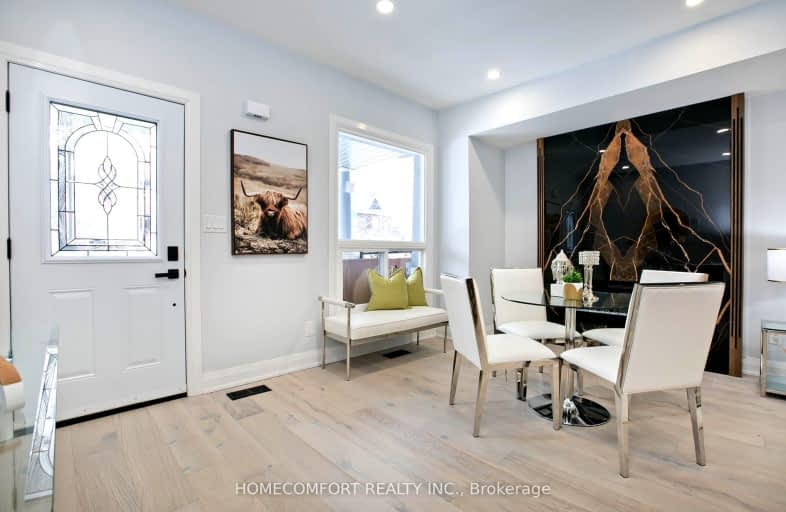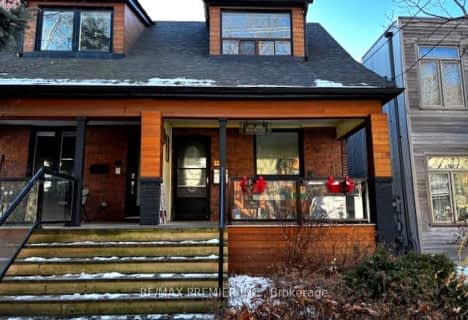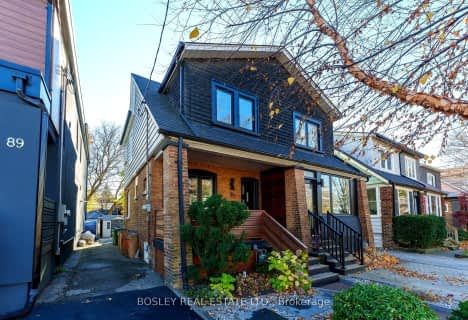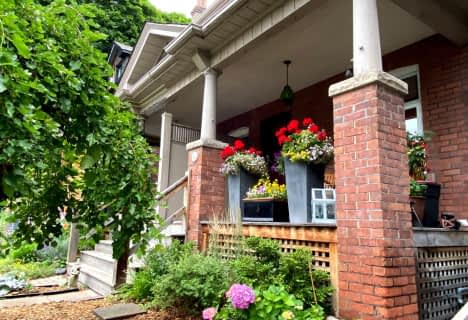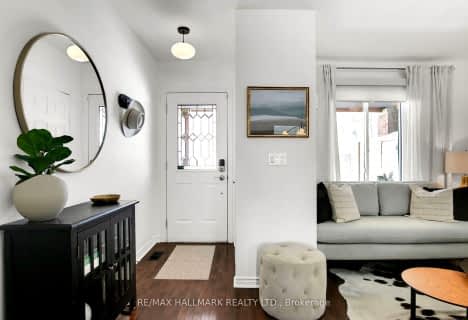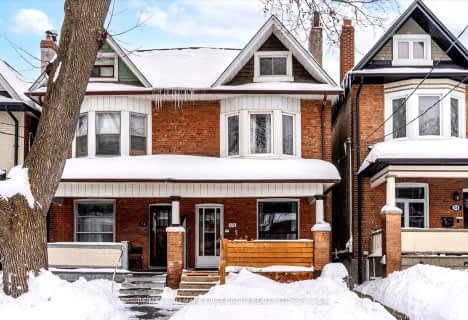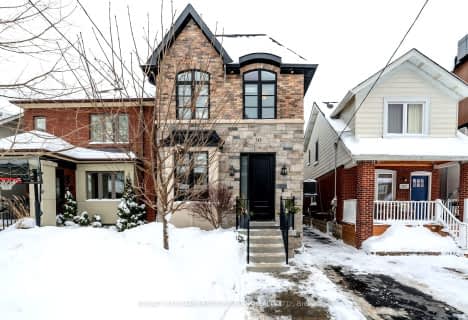Very Walkable
- Most errands can be accomplished on foot.
Excellent Transit
- Most errands can be accomplished by public transportation.
Biker's Paradise
- Daily errands do not require a car.

Equinox Holistic Alternative School
Elementary: PublicBruce Public School
Elementary: PublicSt Joseph Catholic School
Elementary: CatholicLeslieville Junior Public School
Elementary: PublicRoden Public School
Elementary: PublicDuke of Connaught Junior and Senior Public School
Elementary: PublicSchool of Life Experience
Secondary: PublicSubway Academy I
Secondary: PublicGreenwood Secondary School
Secondary: PublicSt Patrick Catholic Secondary School
Secondary: CatholicMonarch Park Collegiate Institute
Secondary: PublicRiverdale Collegiate Institute
Secondary: Public-
Lloyd's On Queen
1298 Queen St E, Toronto, ON M4L 1C4 0.5km -
The Duke Live
1225 Queen Street E, Toronto, ON M4M 1L6 0.66km -
Queen's Head
1214 Queen Street E, Toronto, ON M4M 1L7 0.71km
-
The Sidekick
1374 Queen Street E, Toronto, ON M4L 1C9 0.25km -
McDonald's
29-31 Woodward Avenue, Toronto, ON M4L 2Y5 0.26km -
Omnia Coffee Roasters
1347 Queen Street E, Toronto, ON M4L 1C6 0.31km
-
Grove Leslie Pharmacy
1176 Queen Street E, Toronto, ON M4M 1L4 0.8km -
Shoppers Drug Mart
1015 Lakeshore Blvd E, Toronto, ON M4M 1B3 0.91km -
Woods Pharmacy
130 Kingston Road, Toronto, ON M4L 1S7 1.14km
-
Chick-N-Joy
1483 Queen Street E, Toronto, ON M4L 1E2 0.15km -
Maru Japanese Bistro
1402 Queen Street E, Toronto, ON M4L 1C7 0.19km -
Any Direct Flight
1382 Queen Street E, Toronto, ON M4L 1C9 0.23km
-
Gerrard Square
1000 Gerrard Street E, Toronto, ON M4M 3G6 1.5km -
Gerrard Square
1000 Gerrard Street E, Toronto, ON M4M 3G6 1.51km -
Beach Mall
1971 Queen Street E, Toronto, ON M4L 1H9 1.8km
-
Urban Bulk & Refill
1380 Queen St E, Toronto, ON M4L 1C9 0.24km -
Loblaws
17 Leslie Street, Toronto, ON M4M 3H9 0.64km -
FreshCo
731 Eastern Avenue, Toronto, ON M4M 3H6 0.81km
-
LCBO - Queen and Coxwell
1654 Queen Street E, Queen and Coxwell, Toronto, ON M4L 1G3 0.67km -
LCBO
1015 Lake Shore Boulevard E, Toronto, ON M4M 1B3 0.91km -
LCBO - The Beach
1986 Queen Street E, Toronto, ON M4E 1E5 1.9km
-
Amin At Salim's Auto Repair
999 Eastern Avenue, Toronto, ON M4L 1A8 0.19km -
Michael & Michael Autobody
882 Eastern Avenue, Toronto, ON M4L 1A3 0.33km -
Downtown Gas & Auto
570 Eastern Avenue, Toronto, ON M4M 1C9 1.45km
-
Alliance Cinemas The Beach
1651 Queen Street E, Toronto, ON M4L 1G5 0.7km -
Funspree
Toronto, ON M4M 3A7 1.33km -
Fox Theatre
2236 Queen St E, Toronto, ON M4E 1G2 2.98km
-
Gerrard/Ashdale Library
1432 Gerrard Street East, Toronto, ON M4L 1Z6 0.96km -
Jones Library
Jones 118 Jones Ave, Toronto, ON M4M 2Z9 1.02km -
Toronto Public Library - Toronto
2161 Queen Street E, Toronto, ON M4L 1J1 2.03km
-
Bridgepoint Health
1 Bridgepoint Drive, Toronto, ON M4M 2B5 2.68km -
Michael Garron Hospital
825 Coxwell Avenue, East York, ON M4C 3E7 2.91km -
St. Michael's Hospital Fracture Clinic
30 Bond Street, Toronto, ON M5B 1W8 4.61km
-
Greenwood Park
150 Greenwood Ave (at Dundas), Toronto ON M4L 2R1 0.85km -
Leslie Grove Park
1158 Queen St E (at Jones Av), Toronto ON M4M 1L2 0.93km -
Ashbridge's Bay Park
Ashbridge's Bay Park Rd, Toronto ON M4M 1B4 0.94km
-
TD Bank Financial Group
904 Queen St E (at Logan Ave.), Toronto ON M4M 1J3 1.71km -
TD Bank Financial Group
801 O'Connor Dr, East York ON M4B 2S7 4.71km -
CIBC
943 Queen St E (Yonge St), Toronto ON M4M 1J6 4.74km
- 3 bath
- 3 bed
951B Greenwood Avenue, Toronto, Ontario • M4J 4C6 • Danforth Village-East York
- 2 bath
- 4 bed
- 1500 sqft
55 Beach View Crescent, Toronto, Ontario • M4E 2L6 • East End-Danforth
- 2 bath
- 5 bed
- 1500 sqft
176 Langley Avenue, Toronto, Ontario • M4K 1B7 • North Riverdale
- 4 bath
- 3 bed
30 Roosevelt Road, Toronto, Ontario • M4J 4T6 • Danforth Village-East York
