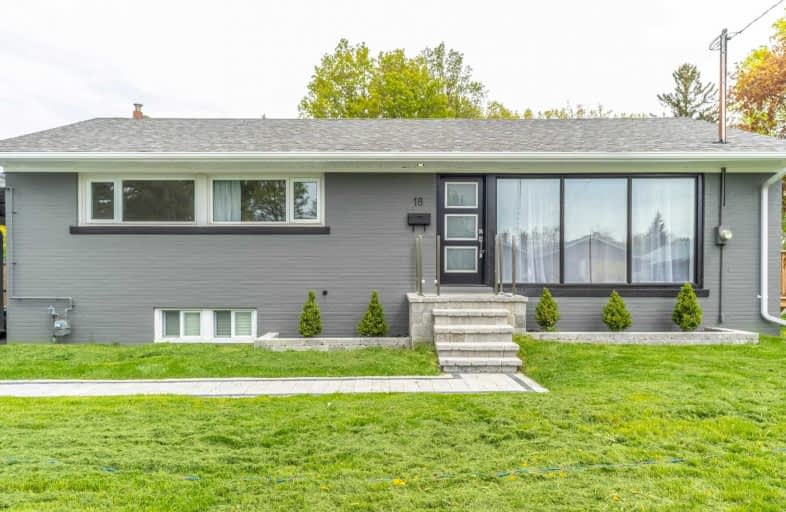
Glen Ravine Junior Public School
Elementary: Public
0.76 km
Hunter's Glen Junior Public School
Elementary: Public
0.23 km
Charles Gordon Senior Public School
Elementary: Public
0.29 km
Lord Roberts Junior Public School
Elementary: Public
0.56 km
Knob Hill Public School
Elementary: Public
0.66 km
St Albert Catholic School
Elementary: Catholic
0.28 km
Caring and Safe Schools LC3
Secondary: Public
1.80 km
South East Year Round Alternative Centre
Secondary: Public
1.78 km
Scarborough Centre for Alternative Studi
Secondary: Public
1.81 km
Bendale Business & Technical Institute
Secondary: Public
1.33 km
David and Mary Thomson Collegiate Institute
Secondary: Public
1.03 km
Jean Vanier Catholic Secondary School
Secondary: Catholic
0.74 km














