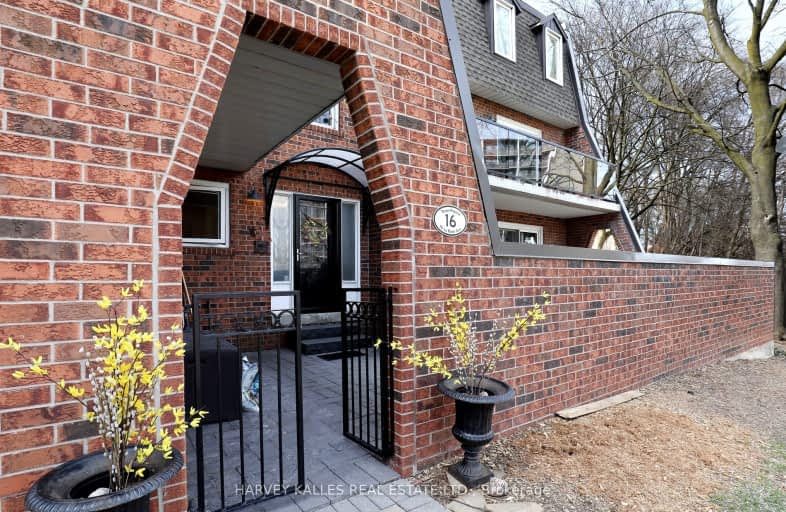Car-Dependent
- Most errands require a car.
Excellent Transit
- Most errands can be accomplished by public transportation.
Bikeable
- Some errands can be accomplished on bike.

Bala Avenue Community School
Elementary: PublicSt Demetrius Catholic School
Elementary: CatholicWestmount Junior School
Elementary: PublicC R Marchant Middle School
Elementary: PublicPortage Trail Community School
Elementary: PublicAll Saints Catholic School
Elementary: CatholicFrank Oke Secondary School
Secondary: PublicYork Humber High School
Secondary: PublicScarlett Heights Entrepreneurial Academy
Secondary: PublicWeston Collegiate Institute
Secondary: PublicChaminade College School
Secondary: CatholicRichview Collegiate Institute
Secondary: Public-
Riverlea Park
919 Scarlett Rd, Toronto ON M9P 2V3 1.66km -
Earlscourt Park
1200 Lansdowne Ave, Toronto ON M6H 3Z8 5.31km -
Park Lawn Park
Pk Lawn Rd, Etobicoke ON M8Y 4B6 5.54km
-
TD Bank Financial Group
2390 Keele St, Toronto ON M6M 4A5 3.79km -
CIBC
4914 Dundas St W (at Burnhamthorpe Rd.), Toronto ON M9A 1B5 4.34km -
RBC Royal Bank
2765 Dufferin St, North York ON M6B 3R6 5.44km


