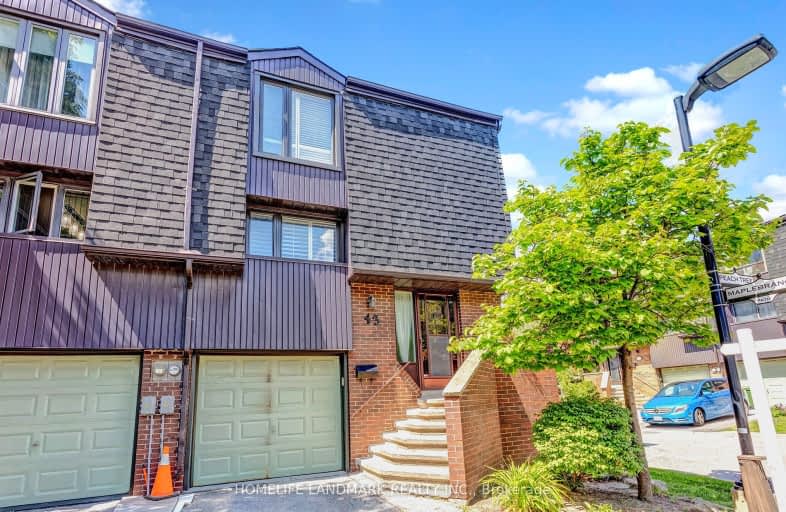Somewhat Walkable
- Some errands can be accomplished on foot.
Good Transit
- Some errands can be accomplished by public transportation.
Bikeable
- Some errands can be accomplished on bike.

Valleyfield Junior School
Elementary: PublicWestway Junior School
Elementary: PublicSt Maurice Catholic School
Elementary: CatholicSt Eugene Catholic School
Elementary: CatholicElmlea Junior School
Elementary: PublicKingsview Village Junior School
Elementary: PublicSchool of Experiential Education
Secondary: PublicCentral Etobicoke High School
Secondary: PublicScarlett Heights Entrepreneurial Academy
Secondary: PublicDon Bosco Catholic Secondary School
Secondary: CatholicKipling Collegiate Institute
Secondary: PublicRichview Collegiate Institute
Secondary: Public-
Fionn MacCool's
2180 Islington Avenue, Toronto, ON M9P 3P1 0.71km -
55 Cafe
6 Dixon Rd, Toronto, ON M9P 2K9 1.52km -
St. Louis Bar and Grill
557 Dixon Road, Unit 130, Toronto, ON M9W 1A8 2.25km
-
Tim Hortons
245 Dixon Rd, Etobicoke, ON M9P 2M5 0.56km -
McDonald's
1735 Kipling Ave, Westway Centre, Etobicoke, ON M9R 2Y8 1.1km -
Starbucks
1564 Royal York Road, Toronto, ON M9P 3C4 1.22km
-
Fitness 365
40 Ronson Dr, Etobicoke, ON M9W 1B3 1.34km -
GoodLife Fitness
2549 Weston Rd, Toronto, ON M9N 2A7 1.53km -
Mansy Fitness
2428 Islington Avenue, Unit 20, Toronto, ON M9W 3X8 2.75km
-
Emiliano & Ana's No Frills
245 Dixon Road, Toronto, ON M9P 2M4 0.5km -
Shoppers Drug Mart
1735 Kipling Avenue, Unit 2, Westway Plaza, Etobicoke, ON M9R 2Y8 1.07km -
Shopper's Drug Mart
123 Rexdale Boulevard, Rexdale, ON M9W 0B1 1.88km
-
Istar Restaurant
235 Dixon Road, Etobicoke, ON M9P 2M5 0.51km -
Emmie's Kitchen
235 Dixon Road, Etobicoke, ON M9P 2M5 0.51km -
Tahini Express
235 Dixon Road, Unit 1, Toronto, ON M9P 2M5 0.51km
-
Crossroads Plaza
2625 Weston Road, Toronto, ON M9N 3W1 1.71km -
Sheridan Mall
1700 Wilson Avenue, North York, ON M3L 1B2 3.72km -
Woodbine Mall
500 Rexdale Boulevard, Etobicoke, ON M9W 6K5 4.75km
-
Emiliano & Ana's No Frills
245 Dixon Road, Toronto, ON M9P 2M4 0.5km -
Holland Store
2542 Weston Road, North York, ON M9N 2A6 1.42km -
Real Canadian Superstore
2549 Weston Road, Toronto, ON M9N 2A7 1.43km
-
LCBO
2625D Weston Road, Toronto, ON M9N 3W1 1.9km -
LCBO
211 Lloyd Manor Road, Toronto, ON M9B 6H6 2.94km -
LCBO
Albion Mall, 1530 Albion Rd, Etobicoke, ON M9V 1B4 5.38km
-
Chimney Master
Toronto, ON M9P 2P1 0.73km -
Weston Ford
2062 Weston Road, Toronto, ON M9N 1X4 2.02km -
Leons Fine Cars
1057 Martin Grove Road, Etobicoke, ON M9W 4W6 2.18km
-
Imagine Cinemas
500 Rexdale Boulevard, Toronto, ON M9W 6K5 4.77km -
Albion Cinema I & II
1530 Albion Road, Etobicoke, ON M9V 1B4 5.38km -
Kingsway Theatre
3030 Bloor Street W, Toronto, ON M8X 1C4 6.55km
-
Richview Public Library
1806 Islington Ave, Toronto, ON M9P 1L4 1.96km -
Northern Elms Public Library
123b Rexdale Blvd., Toronto, ON M9W 1P1 1.84km -
Toronto Public Library - Weston
2 King Street, Toronto, ON M9N 1K9 2.17km
-
William Osler Health Centre
Etobicoke General Hospital, 101 Humber College Boulevard, Toronto, ON M9V 1R8 5.19km -
Humber River Hospital
1235 Wilson Avenue, Toronto, ON M3M 0B2 5.37km -
Humber River Regional Hospital
2175 Keele Street, York, ON M6M 3Z4 5.92km
-
Sentinel park
Toronto ON 6.51km -
Tom Riley Park
3200 Bloor St W (at Islington Ave.), Etobicoke ON M8X 1E1 7.05km -
Spring Garden Park
66 Springbrook Gardens, Toronto ON 7.07km
-
CIBC
1400 Lawrence Ave W (at Keele St.), Toronto ON M6L 1A7 5.7km -
President's Choice Financial ATM
3671 Dundas St W, Etobicoke ON M6S 2T3 5.73km -
RBC Royal Bank
2766 Keele St (at Wilson Ave.), North York ON M3M 2G2 6.03km
- 3 bath
- 3 bed
- 1600 sqft
21-139 Maple Branch Path, Toronto, Ontario • M9P 3R9 • Kingsview Village-The Westway



