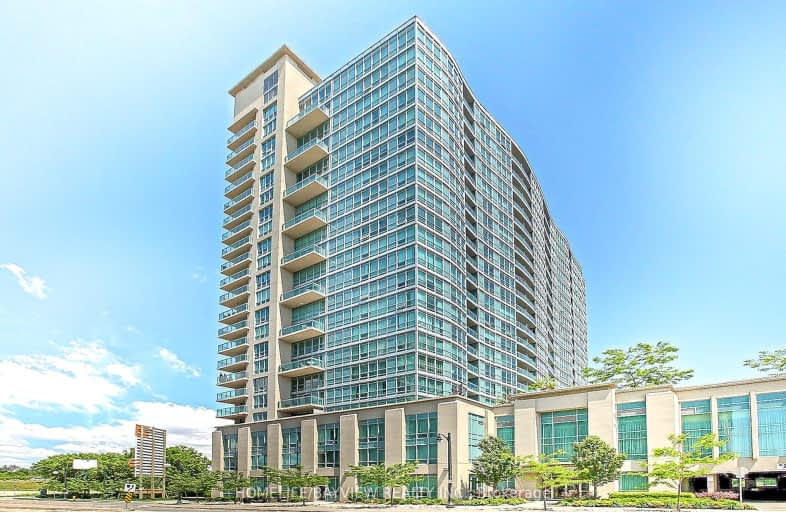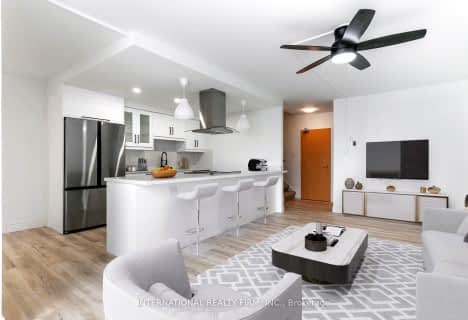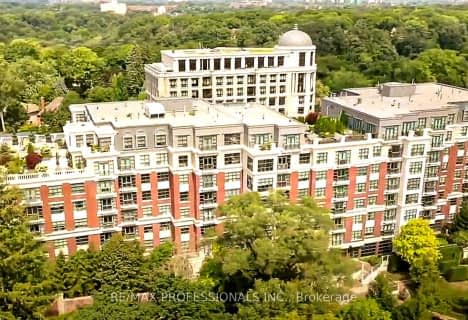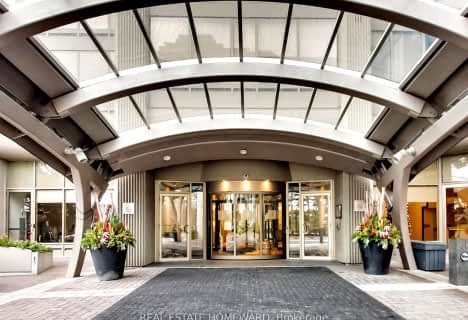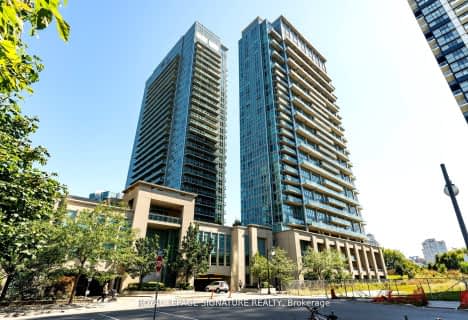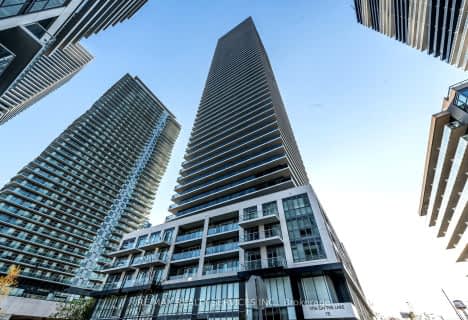Car-Dependent
- Most errands require a car.
Good Transit
- Some errands can be accomplished by public transportation.
Bikeable
- Some errands can be accomplished on bike.

George R Gauld Junior School
Elementary: PublicÉtienne Brûlé Junior School
Elementary: PublicSt Mark Catholic School
Elementary: CatholicSt Louis Catholic School
Elementary: CatholicDavid Hornell Junior School
Elementary: PublicSt Leo Catholic School
Elementary: CatholicThe Student School
Secondary: PublicUrsula Franklin Academy
Secondary: PublicLakeshore Collegiate Institute
Secondary: PublicEtobicoke School of the Arts
Secondary: PublicWestern Technical & Commercial School
Secondary: PublicBishop Allen Academy Catholic Secondary School
Secondary: Catholic-
Chiang Mai
84 Park Lawn Rd, Toronto, ON M8Y 0B6 0.26km -
Scaddabush
122 Marine Parade Drive, Toronto, ON M8V 0E7 0.82km -
Firkin on the Bay
68 Marine Parade Drive, Unit 13, Toronto, ON M8V 1A1 0.9km
-
La Sirena Espresso Bar & Gelato
300 Manitoba St, Toronto, ON M8Y 4G9 0.16km -
Starbucks
150 Parklawn Road, Unit A, Toronto, ON M8Y 3H8 0.37km -
Tim Horton's
152 Park Lawn Road, Toronto, ON M8Y 3H8 0.39km
-
Auxiliary Crossfit
213 Sterling Road, Suite 109, Toronto, ON M6R 2B2 4.88km -
Quest Health & Performance
231 Wallace Avenue, Toronto, ON M6H 1V5 5.34km -
Academy of Lions
1083 Dundas Street W, Toronto, ON M6J 1W9 6.23km
-
B.Well Pharmacy
262 Manitoba Street, Toronto, ON M8Y 4G9 0.16km -
Shoppers Drug Mart
2206 Lake Shore Boulevard W, Toronto, ON M8V 1A4 0.51km -
Shoppers Drug Mart
125 The Queensway, Etobicoke, ON M8Y 1H6 0.84km
-
Hatsu Sushi
260 Manitoba St, Toronto, ON M8Y 4G9 0.17km -
Chiang Mai
84 Park Lawn Rd, Toronto, ON M8Y 0B6 0.26km -
Popeyes Louisiana Kitchen
150 Park Lawn Road, Toronto, ON M8Y 3H8 0.37km
-
Kipling-Queensway Mall
1255 The Queensway, Etobicoke, ON M8Z 1S1 2.99km -
Six Points Plaza
5230 Dundas Street W, Etobicoke, ON M9B 1A8 4.37km -
Parkdale Village Bia
1313 Queen St W, Toronto, ON M6K 1L8 4.78km
-
Metro
2208 Lakeshore Road W, Etobicoke, ON M8V 1A4 0.48km -
Rabba Fine Foods Stores
2275 Lake Shore Boulevard W, Etobicoke, ON M8V 3Y3 0.62km -
Rabba Fine Foods
2125 Lakeshore Boulecvard W, Toronto, ON M8V 3Y3 0.58km
-
LCBO
1090 The Queensway, Etobicoke, ON M8Z 1P7 2.42km -
LCBO
2762 Lake Shore Blvd W, Etobicoke, ON M8V 1H1 2.63km -
LCBO
2946 Bloor St W, Etobicoke, ON M8X 1B7 3.08km
-
U-Haul Neighborhood Dealer
2256 Lakeshore Blvd W, Etobicoke, ON M8V 1A9 0.51km -
Esso
250 The Queensway, Etobicoke, ON M8Y 1J4 0.6km -
Esso
2189 Lake Shore Boulevard W, Etobicoke, ON M8V 1A1 0.63km
-
Cineplex Cinemas Queensway and VIP
1025 The Queensway, Etobicoke, ON M8Z 6C7 2.23km -
Kingsway Theatre
3030 Bloor Street W, Toronto, ON M8X 1C4 3.18km -
Revue Cinema
400 Roncesvalles Ave, Toronto, ON M6R 2M9 4.18km
-
Toronto Public Library
200 Park Lawn Road, Toronto, ON M8Y 3J1 0.67km -
Mimico Centennial
47 Station Road, Toronto, ON M8V 2R1 1.18km -
Swansea Memorial Public Library
95 Lavinia Avenue, Toronto, ON M6S 3H9 2.69km
-
St Joseph's Health Centre
30 The Queensway, Toronto, ON M6R 1B5 3.53km -
Toronto Rehabilitation Institute
130 Av Dunn, Toronto, ON M6K 2R6 4.58km -
Queensway Care Centre
150 Sherway Drive, Etobicoke, ON M9C 1A4 6.24km
-
Humber Bay Promenade Park
Lakeshore Blvd W (Lakeshore & Park Lawn), Toronto ON 0.81km -
Humber Bay Promenade Park
2195 Lake Shore Blvd W (SW of Park Lawn Rd), Etobicoke ON 0.86km -
Sir Casimir Gzowski Park
1751 Lake Shore Blvd W, Toronto ON M6S 5A3 2.17km
-
RBC Royal Bank
1000 the Queensway, Etobicoke ON M8Z 1P7 0.49km -
TD Bank Financial Group
125 the Queensway, Toronto ON M8Y 1H6 0.82km -
RBC Royal Bank
2329 Bloor St W (Windermere Ave), Toronto ON M6S 1P1 2.91km
For Sale
For Rent
More about this building
View 185 Legion Road North, Toronto- 1 bath
- 1 bed
- 700 sqft
1414-105 The Queensway Street, Toronto, Ontario • M6S 5B5 • High Park-Swansea
- 2 bath
- 2 bed
- 700 sqft
2912-1926 Lake Shore Boulevard West, Toronto, Ontario • M6S 1A1 • High Park-Swansea
- 2 bath
- 2 bed
- 700 sqft
2906-1926 Lake Shore Boulevard West, Toronto, Ontario • M6S 0B1 • South Parkdale
- 1 bath
- 1 bed
- 600 sqft
2221-30 Lake Shore Boulevard West, Toronto, Ontario • M8V 0J1 • Mimico
- 2 bath
- 2 bed
- 800 sqft
423-859 The Queensway, Toronto, Ontario • M8Z 1N8 • Stonegate-Queensway
- 2 bath
- 2 bed
- 800 sqft
315-2220 Lake Shore Boulevard West, Toronto, Ontario • M8V 0C1 • Mimico
