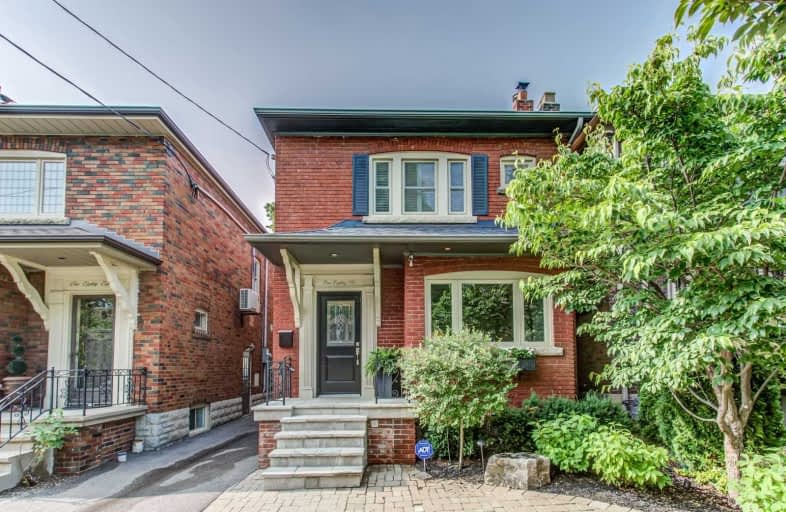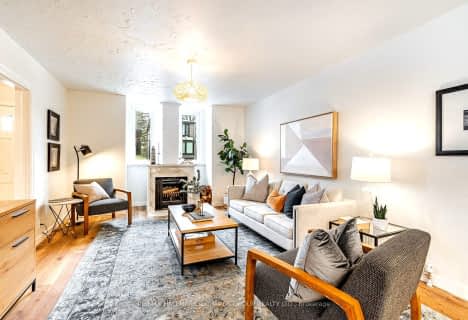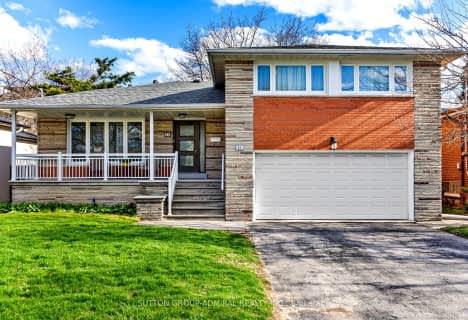
Armour Heights Public School
Elementary: Public
1.00 km
Blessed Sacrament Catholic School
Elementary: Catholic
0.97 km
St Margaret Catholic School
Elementary: Catholic
1.15 km
John Wanless Junior Public School
Elementary: Public
0.49 km
Glenview Senior Public School
Elementary: Public
1.50 km
Bedford Park Public School
Elementary: Public
1.19 km
St Andrew's Junior High School
Secondary: Public
2.75 km
Msgr Fraser College (Midtown Campus)
Secondary: Catholic
3.17 km
Loretto Abbey Catholic Secondary School
Secondary: Catholic
0.87 km
Marshall McLuhan Catholic Secondary School
Secondary: Catholic
2.85 km
North Toronto Collegiate Institute
Secondary: Public
2.92 km
Lawrence Park Collegiate Institute
Secondary: Public
1.24 km
$
$1,999,999
- 9 bath
- 5 bed
- 5000 sqft
170 Ranee Avenue, Toronto, Ontario • M6A 1N5 • Englemount-Lawrence
$X,XXX,XXX
- — bath
- — bed
155 York Mills Road, Toronto, Ontario • M2L 1K6 • Bridle Path-Sunnybrook-York Mills














