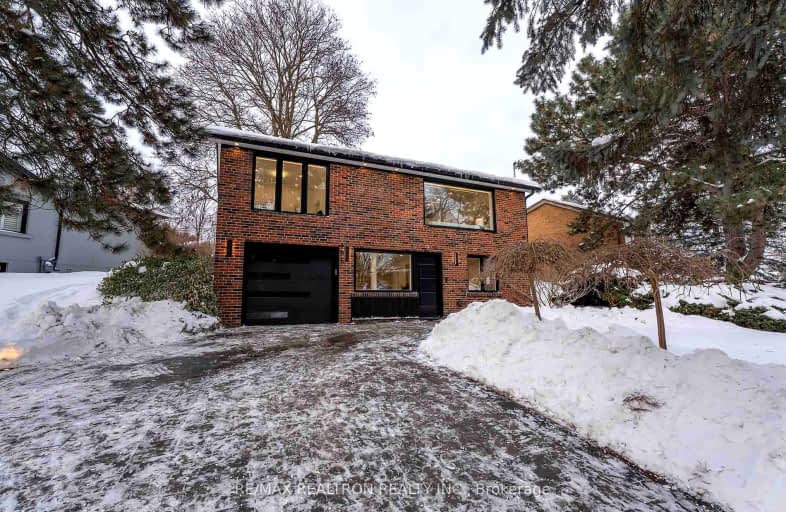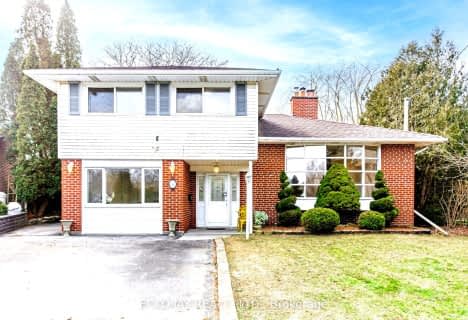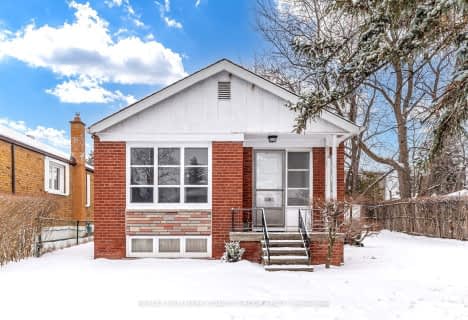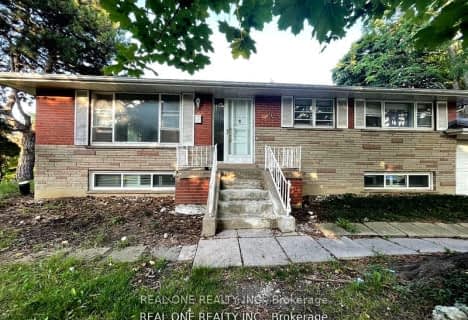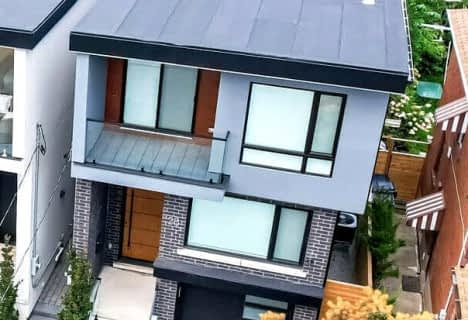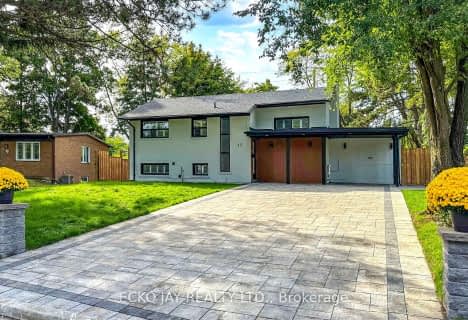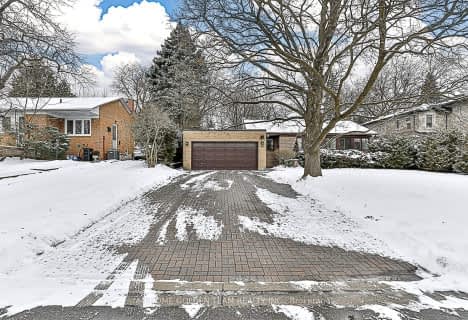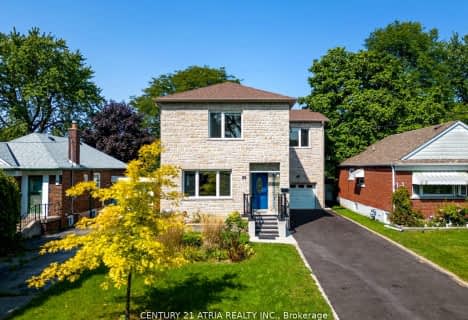Car-Dependent
- Most errands require a car.
Good Transit
- Some errands can be accomplished by public transportation.
Somewhat Bikeable
- Almost all errands require a car.

St Catherine Catholic School
Elementary: CatholicVictoria Village Public School
Elementary: PublicSloane Public School
Elementary: PublicÉcole élémentaire Jeanne-Lajoie
Elementary: PublicMilne Valley Middle School
Elementary: PublicBroadlands Public School
Elementary: PublicGeorge S Henry Academy
Secondary: PublicDon Mills Collegiate Institute
Secondary: PublicWexford Collegiate School for the Arts
Secondary: PublicSenator O'Connor College School
Secondary: CatholicVictoria Park Collegiate Institute
Secondary: PublicMarc Garneau Collegiate Institute
Secondary: Public-
DV Bar Bistro
175 Wynford Drive, Toronto, ON M3C 1J3 0.92km -
Georgy Porgys
1448 Lawrence Avenue E, North York, ON M4A 2S8 1.23km -
Best Local's Sports Pub and Grill
1752 Victoria Park Avenue, Toronto, ON M1R 1R4 1.31km
-
Delimark Cafe
12 Concorde Place, Toronto, ON M3C 3R8 0.55km -
Tim Horton's
34 Wynford Heights Crescent, Toronto, ON M3C 1K9 0.7km -
Tim Hortons
1309 Lawrence Ave East, North York, ON M3A 1C6 0.88km
-
GoodLife Fitness
1448 Lawrence Avenue E, Unit 17, North York, ON M4A 2V6 1.36km -
GoodLife Fitness
250 Ferrand Dr, North York, ON M3C 3G8 1.56km -
GoodLife Fitness
825 Don Mills Rd, North York, ON M3C 1V4 1.73km
-
Victoria Terrace Pharmacy
1448 Av Lawrence E, North York, ON M4A 2S8 1.3km -
Richard and Ruth's No Frills
1450 Lawrence Avenue E, toronto, ON M4A 2S8 1.49km -
Lawrence - Victoria Park Pharmacy
1723 Lawrence AVE E, Scarborough, ON M1R 2X7 1.54km
-
Delimark Cafe
12 Concorde Place, Toronto, ON M3C 3R8 0.55km -
Bibap Express
1 Concorde Gate, Toronto, ON M3C 3N6 0.65km -
Bibab Express
1 Concorde Gate, Toronto, ON M3C 3N6 0.65km
-
Donwood Plaza
51-81 Underhill Drive, Toronto, ON M3A 2J7 1.44km -
CF Shops at Don Mills
1090 Don Mills Road, Toronto, ON M3C 3R6 1.68km -
Golden Mile Shopping Centre
1880 Eglinton Avenue E, Scarborough, ON M1L 2L1 2.07km
-
Marché Leo's
150 Wynford Drive, North York, ON M3C 1K7 0.66km -
Viking Foods & Imports
31 Railside Road, North York, ON M3A 1B2 0.82km -
M & M Meat Shop
51 Underhill Drive, North York, ON M3A 2J8 1.35km
-
LCBO
195 The Donway W, Toronto, ON M3C 0H6 1.86km -
LCBO
1900 Eglinton Avenue E, Eglinton & Warden Smart Centre, Toronto, ON M1L 2L9 2.51km -
LCBO
55 Ellesmere Road, Scarborough, ON M1R 4B7 2.89km
-
Railside Esso
1309 Av Lawrence E, North York, ON M3A 1C6 0.84km -
Circle K
1309 Lawrence Avenue E, Toronto, ON M3A 1C6 0.84km -
Certigard (Petro-Canada)
1345 Av Lawrence E, North York, ON M3A 1C6 0.94km
-
Cineplex VIP Cinemas
12 Marie Labatte Road, unit B7, Toronto, ON M3C 0H9 1.86km -
Cineplex Odeon Eglinton Town Centre Cinemas
22 Lebovic Avenue, Toronto, ON M1L 4V9 2.91km -
Cineplex Cinemas Fairview Mall
1800 Sheppard Avenue E, Unit Y007, North York, ON M2J 5A7 5.38km
-
Victoria Village Public Library
184 Sloane Avenue, Toronto, ON M4A 2C5 0.91km -
Toronto Public Library
29 Saint Dennis Drive, Toronto, ON M3C 3J3 1.77km -
Toronto Public Library
888 Lawrence Avenue E, Toronto, ON M3C 3L2 1.98km
-
Providence Healthcare
3276 Saint Clair Avenue E, Toronto, ON M1L 1W1 3.93km -
Sunnybrook Health Sciences Centre
2075 Bayview Avenue, Toronto, ON M4N 3M5 4.43km -
Michael Garron Hospital
825 Coxwell Avenue, East York, ON M4C 3E7 4.75km
-
Flemingdon park
Don Mills & Overlea 2.33km -
Wishing Well Park
Scarborough ON 4.15km -
Taylor Creek Park
200 Dawes Rd (at Crescent Town Rd.), Toronto ON M4C 5M8 4.24km
-
ICICI Bank Canada
150 Ferrand Dr, Toronto ON M3C 3E5 1.5km -
CIBC
946 Lawrence Ave E (at Don Mills Rd.), Toronto ON M3C 1R1 1.9km -
BMO Bank of Montreal
877 Lawrence Ave E, Toronto ON M3C 2T3 2.08km
- 2 bath
- 3 bed
- 1100 sqft
39 Muircrest Drive, Toronto, Ontario • M3A 1K7 • Parkwoods-Donalda
- 2 bath
- 3 bed
- 1100 sqft
19 Brookwood Court, Toronto, Ontario • M3C 1C1 • Banbury-Don Mills
- 5 bath
- 4 bed
- 2000 sqft
2B Holmstead Avenue, Toronto, Ontario • M4B 1T1 • O'Connor-Parkview
- 2 bath
- 4 bed
- 1500 sqft
157 Duncairn Road, Toronto, Ontario • M3B 1C9 • Banbury-Don Mills
- 4 bath
- 4 bed
- 2500 sqft
28 Innisdale Drive, Toronto, Ontario • M1R 1C3 • Wexford-Maryvale
