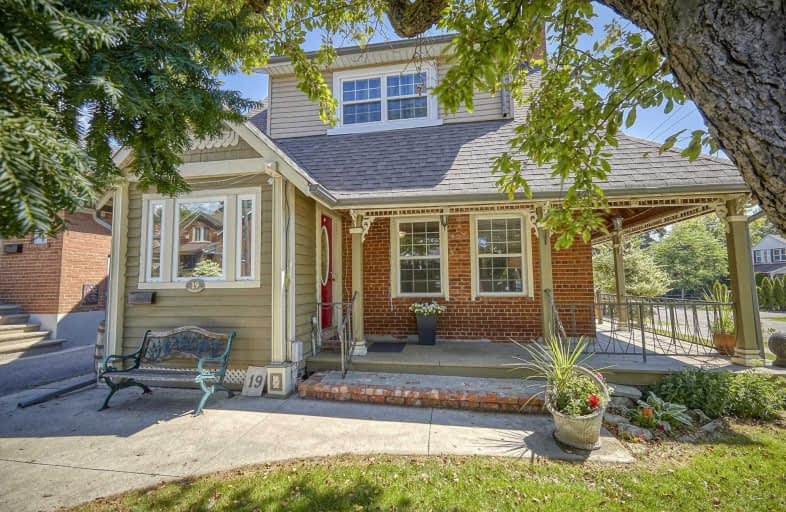
Étienne Brûlé Junior School
Elementary: Public
0.56 km
Karen Kain School of the Arts
Elementary: Public
1.06 km
St Mark Catholic School
Elementary: Catholic
0.45 km
St Louis Catholic School
Elementary: Catholic
1.24 km
David Hornell Junior School
Elementary: Public
1.31 km
Park Lawn Junior and Middle School
Elementary: Public
1.06 km
The Student School
Secondary: Public
3.05 km
Ursula Franklin Academy
Secondary: Public
3.07 km
Runnymede Collegiate Institute
Secondary: Public
3.60 km
Etobicoke School of the Arts
Secondary: Public
1.32 km
Western Technical & Commercial School
Secondary: Public
3.07 km
Bishop Allen Academy Catholic Secondary School
Secondary: Catholic
1.51 km
$
$1,500,000
- 3 bath
- 5 bed
- 2000 sqft
2585 Lake Shore Boulevard West, Toronto, Ontario • M8V 1G3 • Mimico






