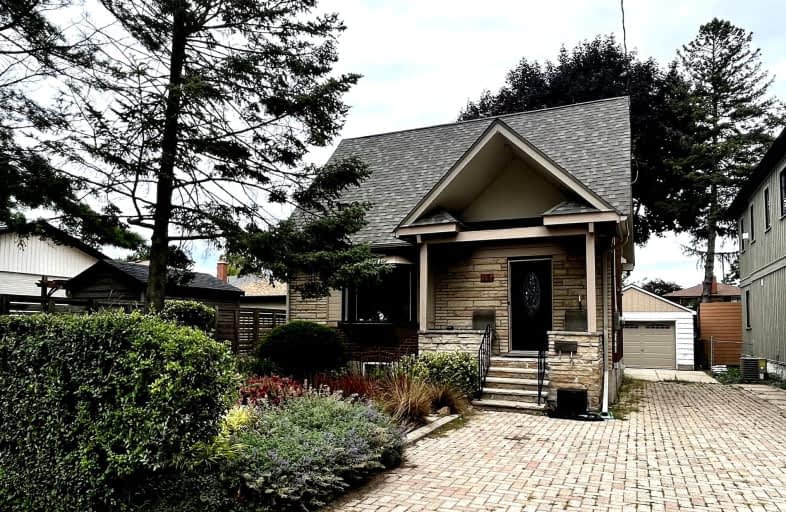Very Walkable
- Most errands can be accomplished on foot.
Good Transit
- Some errands can be accomplished by public transportation.
Very Bikeable
- Most errands can be accomplished on bike.

George R Gauld Junior School
Elementary: PublicKaren Kain School of the Arts
Elementary: PublicSt Louis Catholic School
Elementary: CatholicPark Lawn Junior and Middle School
Elementary: PublicÉÉC Sainte-Marguerite-d'Youville
Elementary: CatholicNorseman Junior Middle School
Elementary: PublicLakeshore Collegiate Institute
Secondary: PublicRunnymede Collegiate Institute
Secondary: PublicEtobicoke School of the Arts
Secondary: PublicEtobicoke Collegiate Institute
Secondary: PublicFather John Redmond Catholic Secondary School
Secondary: CatholicBishop Allen Academy Catholic Secondary School
Secondary: Catholic-
Loggia Condominiums
1040 the Queensway (at Islington Ave.), Etobicoke ON M8Z 0A7 1.15km -
Park Lawn Park
Pk Lawn Rd, Etobicoke ON M8Y 4B6 1.26km -
Humber Bay Park West
100 Humber Bay Park Rd W, Toronto ON 2.57km
-
RBC Royal Bank
1000 the Queensway, Etobicoke ON M8Z 1P7 1.23km -
CIBC
2990 Bloor St W (at Willingdon Blvd.), Toronto ON M8X 1B9 2km -
TD Bank Financial Group
2972 Bloor St W (at Jackson Ave.), Etobicoke ON M8X 1B9 2.02km
- 1 bath
- 2 bed
02-3814A Bloor Street West, Toronto, Ontario • M9B 6C2 • Islington-City Centre West
- 2 bath
- 2 bed
Bsmt-82 Avonhurst Road, Toronto, Ontario • M9A 2H1 • Islington-City Centre West
- 1 bath
- 2 bed
30 Glendonwynne Road, Toronto, Ontario • M6P 3E4 • Runnymede-Bloor West Village
- 1 bath
- 2 bed
- 700 sqft
02-140 Windermere Avenue, Toronto, Ontario • M6S 3J6 • High Park-Swansea
- 1 bath
- 2 bed
- 700 sqft
14 Ramsbury Road, Toronto, Ontario • M8Z 4V3 • Islington-City Centre West














