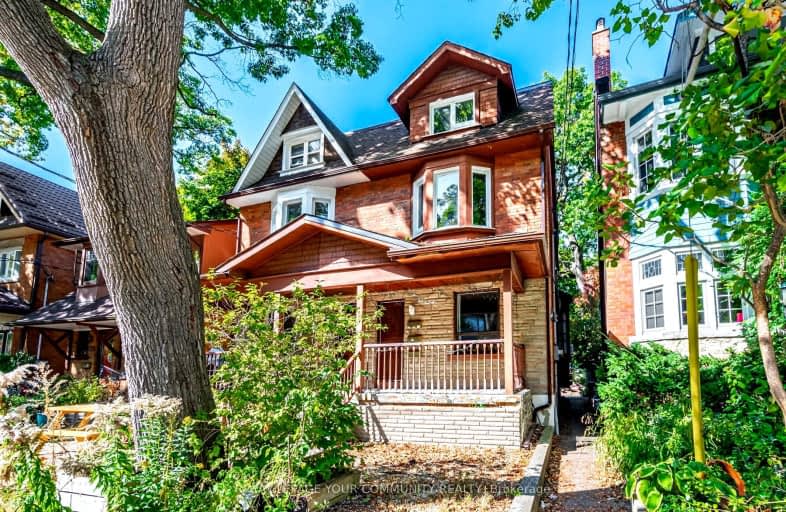Very Walkable
- Most errands can be accomplished on foot.
Excellent Transit
- Most errands can be accomplished by public transportation.
Very Bikeable
- Most errands can be accomplished on bike.

Mountview Alternative School Junior
Elementary: PublicHigh Park Alternative School Junior
Elementary: PublicKeele Street Public School
Elementary: PublicAnnette Street Junior and Senior Public School
Elementary: PublicSt Cecilia Catholic School
Elementary: CatholicRunnymede Junior and Senior Public School
Elementary: PublicThe Student School
Secondary: PublicUrsula Franklin Academy
Secondary: PublicRunnymede Collegiate Institute
Secondary: PublicBishop Marrocco/Thomas Merton Catholic Secondary School
Secondary: CatholicWestern Technical & Commercial School
Secondary: PublicHumberside Collegiate Institute
Secondary: Public-
High Park
1873 Bloor St W (at Parkside Dr), Toronto ON M6R 2Z3 0.45km -
Perth Square Park
350 Perth Ave (at Dupont St.), Toronto ON 1.68km -
Campbell Avenue Park
Campbell Ave, Toronto ON 1.88km
-
TD Bank Financial Group
382 Roncesvalles Ave (at Marmaduke Ave.), Toronto ON M6R 2M9 1.59km -
BMO Bank of Montreal
2471 St Clair Ave W (at Runnymede), Toronto ON M6N 4Z5 1.83km -
TD Bank Financial Group
1347 St Clair Ave W, Toronto ON M6E 1C3 2.72km
- 1 bath
- 1 bed
Apt #-115 Wallace Avenue, Toronto, Ontario • M6H 1T8 • Dovercourt-Wallace Emerson-Junction
- 1 bath
- 1 bed
- 700 sqft
Main-1208 College Street, Toronto, Ontario • M6H 1B9 • Dufferin Grove
- 1 bath
- 1 bed
07-1594 Dupont Street, Toronto, Ontario • M6P 3S7 • Dovercourt-Wallace Emerson-Junction
- 1 bath
- 1 bed
Upper-81 Bartlett Avenue, Toronto, Ontario • M6H 3E8 • Dovercourt-Wallace Emerson-Junction
- 1 bath
- 1 bed
02-349 St Johns Road, Toronto, Ontario • M6S 2K5 • Runnymede-Bloor West Village
- 1 bath
- 1 bed
- 700 sqft
Lower-70 Ford Street, Toronto, Ontario • M6N 3A1 • Weston-Pellam Park














