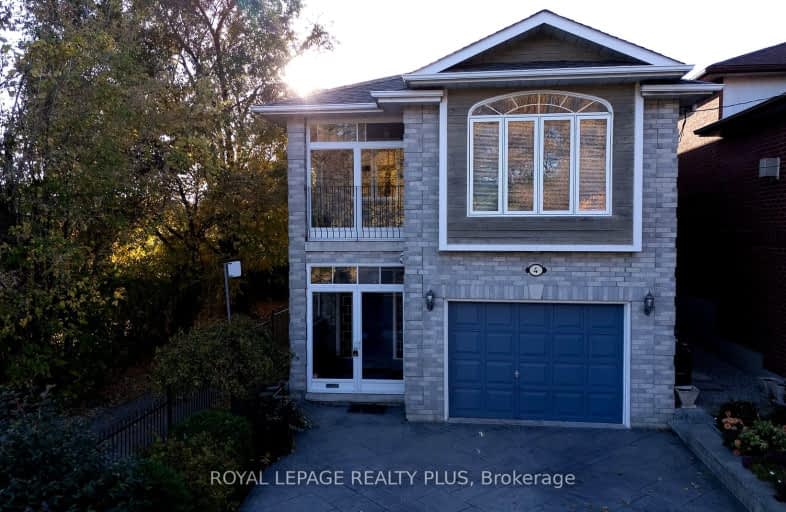Very Walkable
- Most errands can be accomplished on foot.
Good Transit
- Some errands can be accomplished by public transportation.
Very Bikeable
- Most errands can be accomplished on bike.

Étienne Brûlé Junior School
Elementary: PublicKaren Kain School of the Arts
Elementary: PublicSt Mark Catholic School
Elementary: CatholicDavid Hornell Junior School
Elementary: PublicPark Lawn Junior and Middle School
Elementary: PublicSwansea Junior and Senior Junior and Senior Public School
Elementary: PublicThe Student School
Secondary: PublicUrsula Franklin Academy
Secondary: PublicEtobicoke School of the Arts
Secondary: PublicWestern Technical & Commercial School
Secondary: PublicHumberside Collegiate Institute
Secondary: PublicBishop Allen Academy Catholic Secondary School
Secondary: Catholic-
Park Lawn Park
Pk Lawn Rd, Etobicoke ON M8Y 4B6 1.31km -
Sir Casimir Gzowski Park
1751 Lake Shore Blvd W, Toronto ON M6S 5A3 1.52km -
Humber Bay Park West
100 Humber Bay Park Rd W, Toronto ON 1.63km
-
TD Bank Financial Group
125 the Queensway, Toronto ON M8Y 1H6 0.13km -
RBC Royal Bank
1000 the Queensway, Etobicoke ON M8Z 1P7 0.6km -
CIBC
1582 the Queensway, Toronto ON M8Z 1V1 2.59km
- 1 bath
- 3 bed
- 1100 sqft
Upper-77A Runnymede Road, Toronto, Ontario • M6S 2Y4 • High Park-Swansea
- 2 bath
- 3 bed
210 Prince Edward Drive South, Toronto, Ontario • M8Y 3X3 • Stonegate-Queensway
- 2 bath
- 4 bed
- 1500 sqft
1122 Islington Avenue, Toronto, Ontario • M8Z 4S2 • Islington-City Centre West












