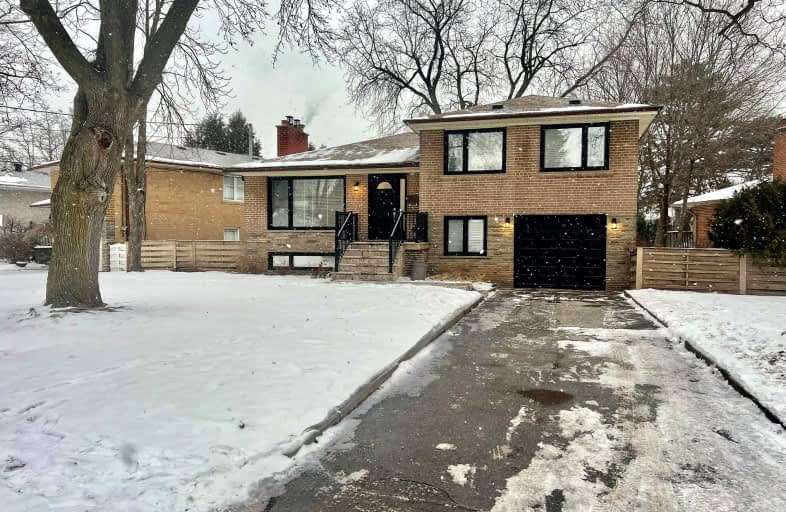Somewhat Walkable
- Some errands can be accomplished on foot.
Good Transit
- Some errands can be accomplished by public transportation.
Bikeable
- Some errands can be accomplished on bike.

Blessed Trinity Catholic School
Elementary: CatholicFinch Public School
Elementary: PublicHollywood Public School
Elementary: PublicBayview Middle School
Elementary: PublicLester B Pearson Elementary School
Elementary: PublicCummer Valley Middle School
Elementary: PublicAvondale Secondary Alternative School
Secondary: PublicSt. Joseph Morrow Park Catholic Secondary School
Secondary: CatholicCardinal Carter Academy for the Arts
Secondary: CatholicA Y Jackson Secondary School
Secondary: PublicBrebeuf College School
Secondary: CatholicEarl Haig Secondary School
Secondary: Public-
East Don Parklands
Leslie St (btwn Steeles & Sheppard), Toronto ON 1.66km -
Bestview Park
Ontario 2.02km -
Lillian Park
Lillian St (Lillian St & Otonabee Ave), North York ON 2.17km
-
TD Bank Financial Group
3275 Bayview Ave, Willowdale ON M2K 1G4 0.79km -
Finch-Leslie Square
191 Ravel Rd, Toronto ON M2H 1T1 1.77km -
CIBC
2901 Bayview Ave (at Bayview Village Centre), Toronto ON M2K 1E6 1.83km





