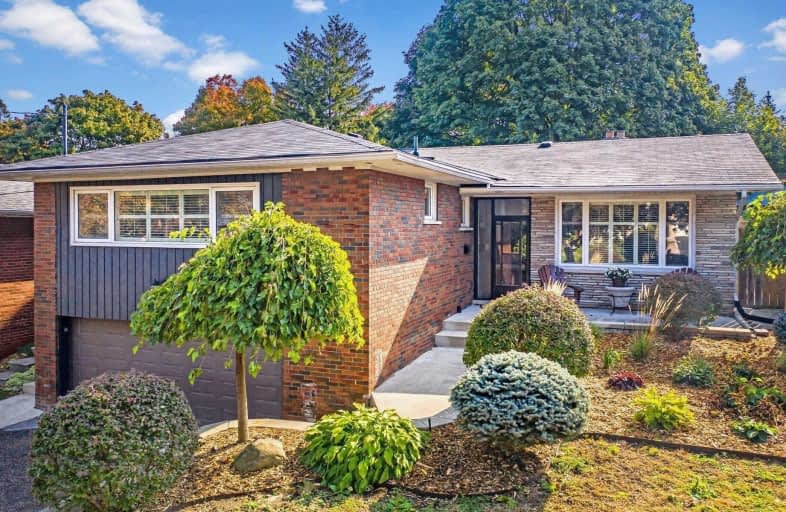
École élémentaire Académie Alexandre-Dumas
Elementary: Public
1.26 km
Scarborough Village Public School
Elementary: Public
1.06 km
Mason Road Junior Public School
Elementary: Public
1.49 km
St Rose of Lima Catholic School
Elementary: Catholic
1.10 km
Cedarbrook Public School
Elementary: Public
0.57 km
Cornell Junior Public School
Elementary: Public
1.16 km
ÉSC Père-Philippe-Lamarche
Secondary: Catholic
1.75 km
Native Learning Centre East
Secondary: Public
2.44 km
Alternative Scarborough Education 1
Secondary: Public
2.63 km
David and Mary Thomson Collegiate Institute
Secondary: Public
2.49 km
Woburn Collegiate Institute
Secondary: Public
2.87 km
Cedarbrae Collegiate Institute
Secondary: Public
0.49 km














