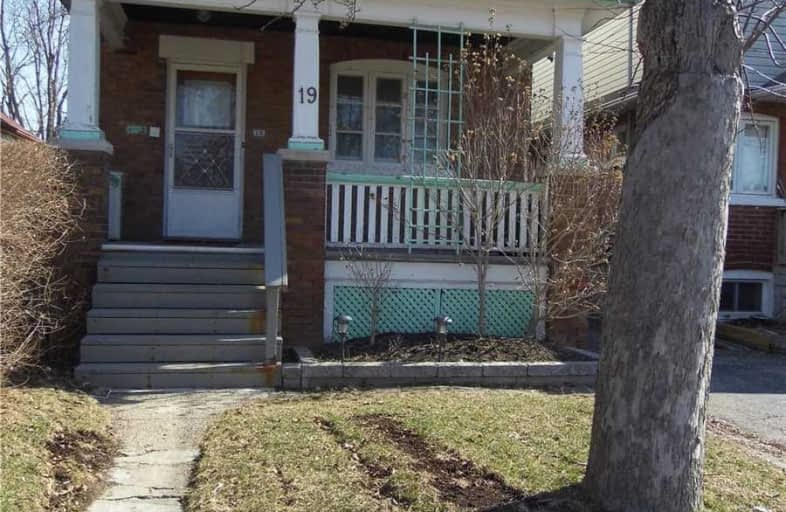
The Holy Trinity Catholic School
Elementary: Catholic
0.22 km
Twentieth Street Junior School
Elementary: Public
0.34 km
Seventh Street Junior School
Elementary: Public
0.98 km
St Teresa Catholic School
Elementary: Catholic
0.57 km
Second Street Junior Middle School
Elementary: Public
1.41 km
James S Bell Junior Middle School
Elementary: Public
1.28 km
Etobicoke Year Round Alternative Centre
Secondary: Public
4.74 km
Lakeshore Collegiate Institute
Secondary: Public
0.33 km
Etobicoke School of the Arts
Secondary: Public
3.64 km
Etobicoke Collegiate Institute
Secondary: Public
5.65 km
Father John Redmond Catholic Secondary School
Secondary: Catholic
0.54 km
Bishop Allen Academy Catholic Secondary School
Secondary: Catholic
3.94 km





