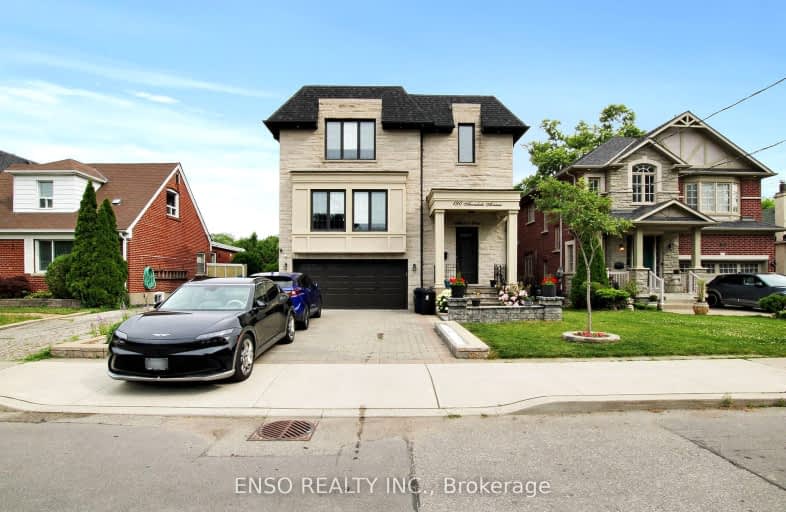Very Walkable
- Most errands can be accomplished on foot.
Excellent Transit
- Most errands can be accomplished by public transportation.
Somewhat Bikeable
- Most errands require a car.

Cardinal Carter Academy for the Arts
Elementary: CatholicAvondale Alternative Elementary School
Elementary: PublicAvondale Public School
Elementary: PublicClaude Watson School for the Arts
Elementary: PublicSt Gabriel Catholic Catholic School
Elementary: CatholicHollywood Public School
Elementary: PublicAvondale Secondary Alternative School
Secondary: PublicSt Andrew's Junior High School
Secondary: PublicCardinal Carter Academy for the Arts
Secondary: CatholicLoretto Abbey Catholic Secondary School
Secondary: CatholicYork Mills Collegiate Institute
Secondary: PublicEarl Haig Secondary School
Secondary: Public-
Glendora Park
201 Glendora Ave (Willowdale Ave), Toronto ON 0.08km -
Avondale Park
15 Humberstone Dr (btwn Harrison Garden & Everson), Toronto ON M2N 7J7 0.85km -
Irving Paisley Park
1.94km
-
TD Bank Financial Group
312 Sheppard Ave E, North York ON M2N 3B4 0.48km -
RBC Royal Bank
4789 Yonge St (Yonge), North York ON M2N 0G3 0.92km -
RBC Royal Bank
27 Rean Dr (Sheppard), North York ON M2K 0A6 1.52km
- 2 bath
- 2 bed
- 1100 sqft
Lower-133 Blake Avenue, Toronto, Ontario • M2M 1B4 • Newtonbrook West
- 1 bath
- 2 bed
- 1100 sqft
Lower-36 Dudley Avenue, Toronto, Ontario • M2N 4W8 • Willowdale East














