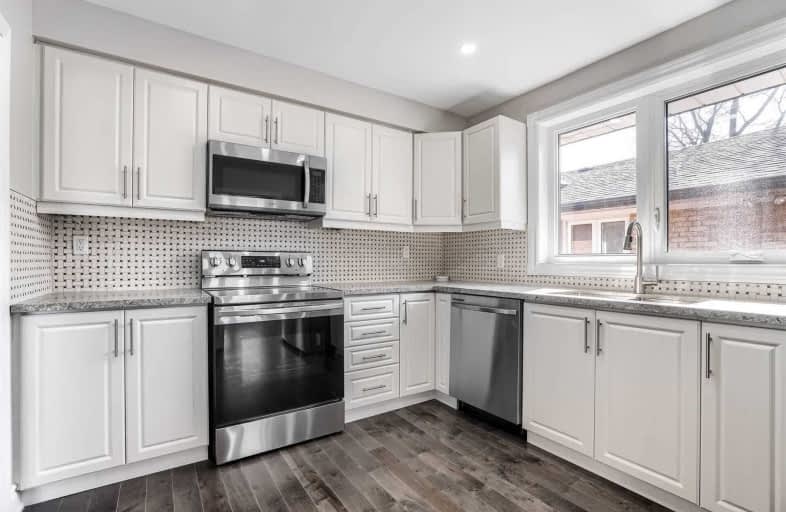
Lynngate Junior Public School
Elementary: Public
0.92 km
Vradenburg Junior Public School
Elementary: Public
0.64 km
Terraview-Willowfield Public School
Elementary: Public
0.64 km
Maryvale Public School
Elementary: Public
1.59 km
Our Lady of Wisdom Catholic School
Elementary: Catholic
0.86 km
Holy Spirit Catholic School
Elementary: Catholic
1.29 km
Caring and Safe Schools LC2
Secondary: Public
0.71 km
Parkview Alternative School
Secondary: Public
0.65 km
Stephen Leacock Collegiate Institute
Secondary: Public
1.87 km
Wexford Collegiate School for the Arts
Secondary: Public
2.54 km
Senator O'Connor College School
Secondary: Catholic
2.23 km
Victoria Park Collegiate Institute
Secondary: Public
1.93 km














