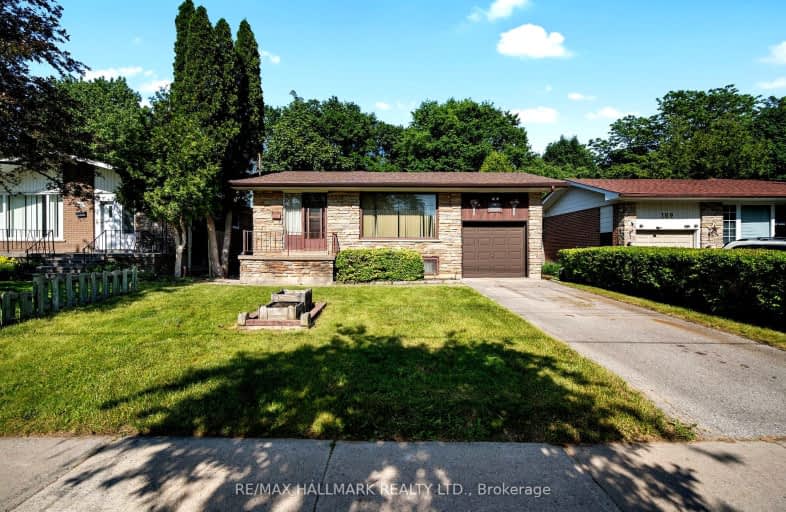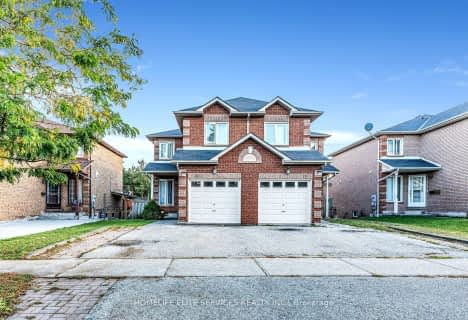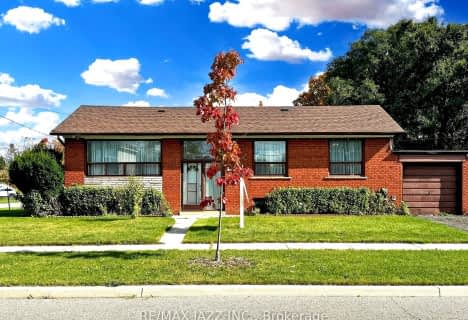Somewhat Walkable
- Some errands can be accomplished on foot.
50
/100
Good Transit
- Some errands can be accomplished by public transportation.
62
/100
Somewhat Bikeable
- Almost all errands require a car.
22
/100

Ben Heppner Vocal Music Academy
Elementary: Public
0.42 km
Heather Heights Junior Public School
Elementary: Public
0.41 km
Highcastle Public School
Elementary: Public
1.30 km
Henry Hudson Senior Public School
Elementary: Public
0.45 km
Golf Road Junior Public School
Elementary: Public
1.38 km
George B Little Public School
Elementary: Public
0.48 km
Native Learning Centre East
Secondary: Public
3.20 km
Maplewood High School
Secondary: Public
2.19 km
West Hill Collegiate Institute
Secondary: Public
1.56 km
Woburn Collegiate Institute
Secondary: Public
1.51 km
Cedarbrae Collegiate Institute
Secondary: Public
2.47 km
St John Paul II Catholic Secondary School
Secondary: Catholic
1.89 km
-
Thomson Memorial Park
1005 Brimley Rd, Scarborough ON M1P 3E8 4.24km -
Birkdale Ravine
1100 Brimley Rd, Scarborough ON M1P 3X9 4.43km -
Adam's Park
2 Rozell Rd, Toronto ON 5.53km
-
TD Bank Financial Group
4515 Kingston Rd (at Morningside Ave.), Scarborough ON M1E 2P1 1.98km -
RBC Royal Bank
865 Milner Ave (Morningside), Scarborough ON M1B 5N6 2.81km -
CIBC
5074 Sheppard Ave E (at Markham Rd.), Scarborough ON M1S 4N3 3.25km














