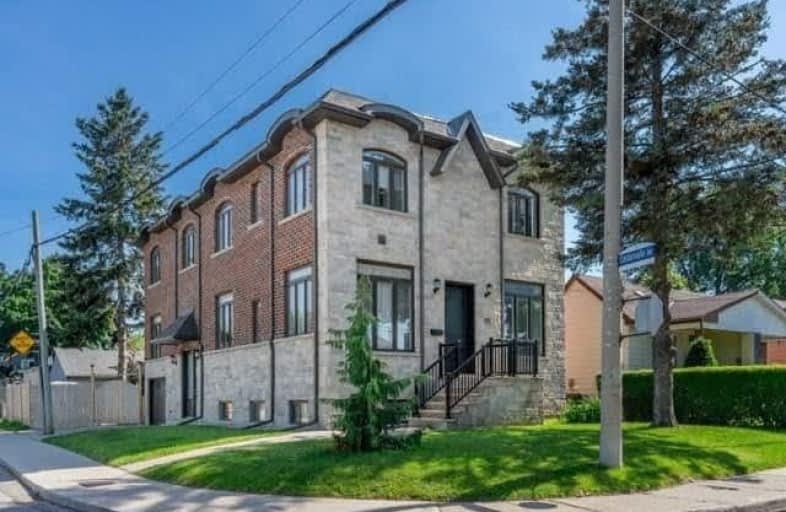
Parkside Elementary School
Elementary: Public
0.37 km
Presteign Heights Elementary School
Elementary: Public
1.07 km
D A Morrison Middle School
Elementary: Public
0.31 km
Canadian Martyrs Catholic School
Elementary: Catholic
0.38 km
Gledhill Junior Public School
Elementary: Public
1.05 km
St Brigid Catholic School
Elementary: Catholic
0.98 km
East York Alternative Secondary School
Secondary: Public
0.80 km
School of Life Experience
Secondary: Public
2.08 km
Greenwood Secondary School
Secondary: Public
2.08 km
St Patrick Catholic Secondary School
Secondary: Catholic
2.20 km
Monarch Park Collegiate Institute
Secondary: Public
1.98 km
East York Collegiate Institute
Secondary: Public
0.98 km





